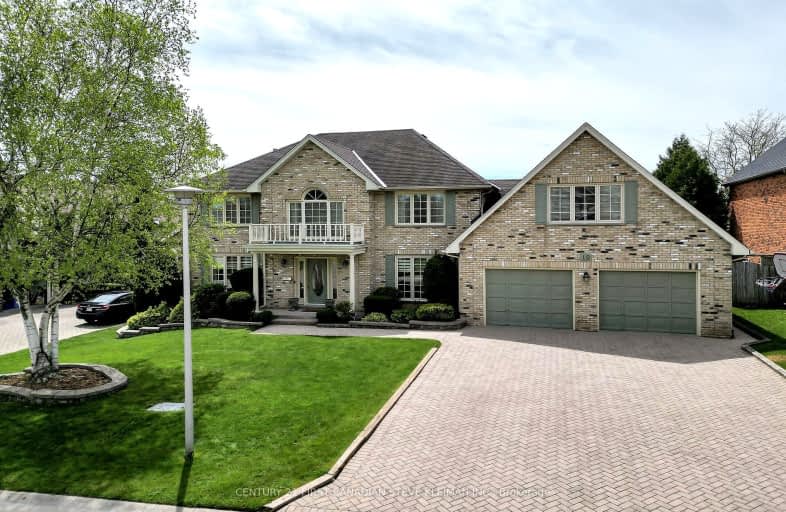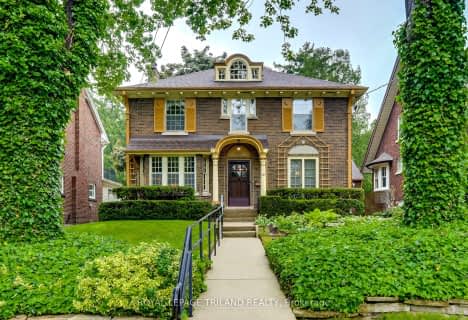Car-Dependent
- Most errands require a car.
Some Transit
- Most errands require a car.
Somewhat Bikeable
- Most errands require a car.

St Thomas More Separate School
Elementary: CatholicOrchard Park Public School
Elementary: PublicUniversity Heights Public School
Elementary: PublicSt. Kateri Separate School
Elementary: CatholicMasonville Public School
Elementary: PublicSt Catherine of Siena
Elementary: CatholicSt. Andre Bessette Secondary School
Secondary: CatholicMother Teresa Catholic Secondary School
Secondary: CatholicOakridge Secondary School
Secondary: PublicMedway High School
Secondary: PublicSir Frederick Banting Secondary School
Secondary: PublicA B Lucas Secondary School
Secondary: Public-
Plane Tree Park
London ON 1.15km -
Carriage Hill Park
Ontario 1.35km -
A.L. Furanna Park
London ON 1.48km
-
TD Bank Financial Group
1663 Richmond St, London ON N6G 2N3 1.07km -
Libro Financial Group
1703 Richmond St (at Fanshawe Park Rd. W.), London ON N5X 3Y2 1.21km -
CIBC
1151 Richmond St, London ON N6A 5C2 1.29km
- 2 bath
- 5 bed
- 3000 sqft
1312 Corley Drive North Drive East, London, Ontario • N6G 4K5 • North A











