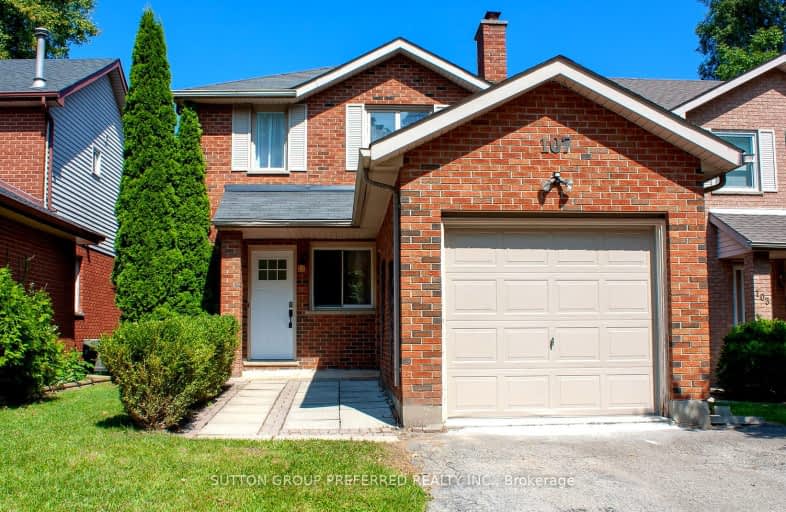
Video Tour
Car-Dependent
- Most errands require a car.
27
/100
Good Transit
- Some errands can be accomplished by public transportation.
60
/100
Somewhat Bikeable
- Most errands require a car.
40
/100

St Thomas More Separate School
Elementary: Catholic
0.77 km
Orchard Park Public School
Elementary: Public
1.04 km
University Heights Public School
Elementary: Public
0.63 km
Jeanne-Sauvé Public School
Elementary: Public
1.66 km
Wilfrid Jury Public School
Elementary: Public
1.83 km
Eagle Heights Public School
Elementary: Public
0.92 km
Westminster Secondary School
Secondary: Public
3.93 km
London South Collegiate Institute
Secondary: Public
4.28 km
London Central Secondary School
Secondary: Public
3.22 km
Oakridge Secondary School
Secondary: Public
3.11 km
Catholic Central High School
Secondary: Catholic
3.66 km
Sir Frederick Banting Secondary School
Secondary: Public
1.97 km
-
Kensington Park
16 Fernley Ave, London ON N6H 2C8 1.45km -
Gibbons Park Pavilion
London ON 1.44km -
Capulet Park
London ON 1.47km
-
BMO Bank of Montreal
301 Oxford St W, London ON N6H 1S6 0.79km -
TD Bank Financial Group
215 Oxford St W, London ON N6H 1S5 1km -
Bmo
534 Oxford St W, London ON N6H 1T5 1.22km













