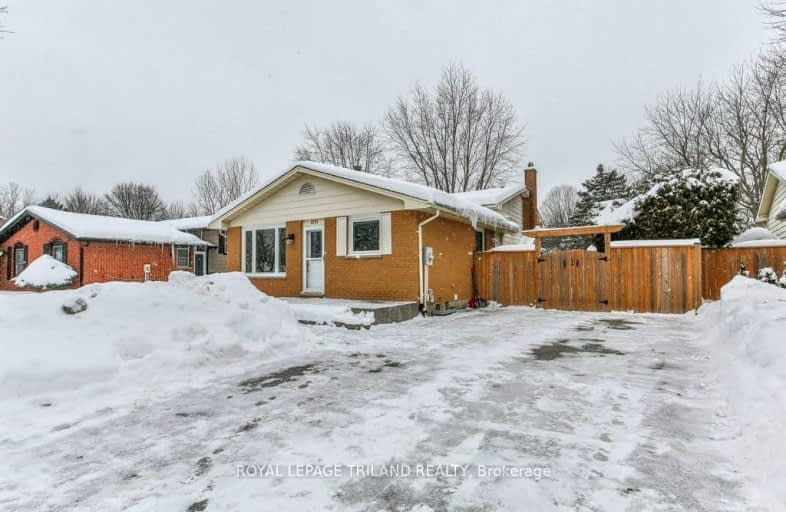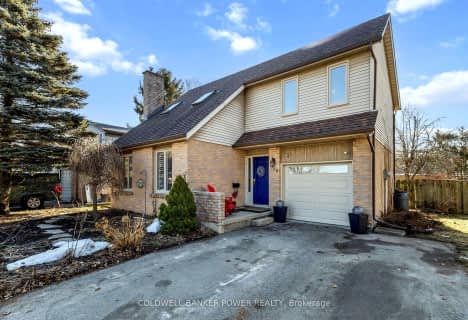Car-Dependent
- Most errands require a car.
Some Transit
- Most errands require a car.
Somewhat Bikeable
- Most errands require a car.

Orchard Park Public School
Elementary: PublicSt Paul Separate School
Elementary: CatholicSt Marguerite d'Youville
Elementary: CatholicClara Brenton Public School
Elementary: PublicWilfrid Jury Public School
Elementary: PublicEmily Carr Public School
Elementary: PublicWestminster Secondary School
Secondary: PublicSt. Andre Bessette Secondary School
Secondary: CatholicSt Thomas Aquinas Secondary School
Secondary: CatholicOakridge Secondary School
Secondary: PublicSir Frederick Banting Secondary School
Secondary: PublicSaunders Secondary School
Secondary: Public-
Active Playground Equipment Inc
London ON 0.16km -
Hyde Park Pond
London ON 0.63km -
The Big Park
0.66km
-
TD Bank Financial Group
1055 Wonderland Rd N, London ON N6G 2Y9 1.19km -
TD Canada Trust ATM
1055 Wonderland Rd N, London ON N6G 2Y9 1.19km -
TD Bank Financial Group
1509 Fanshawe Park Rd W, London ON N6H 5L3 2.41km




















