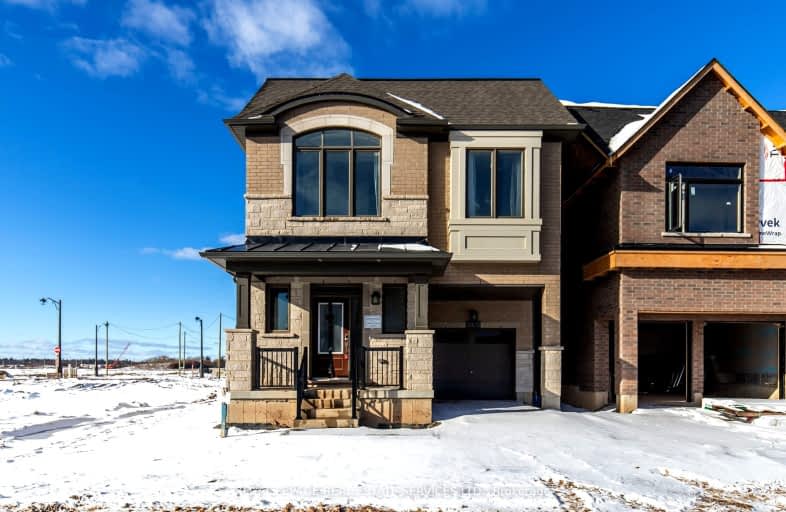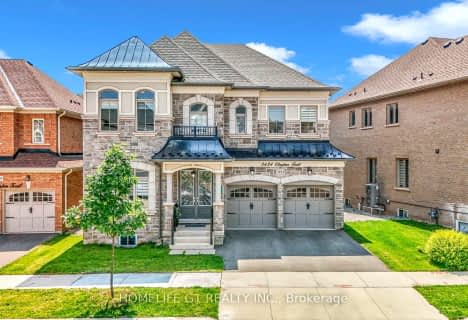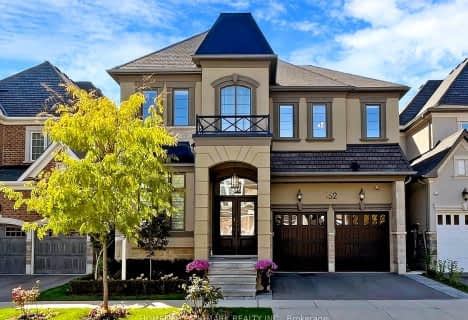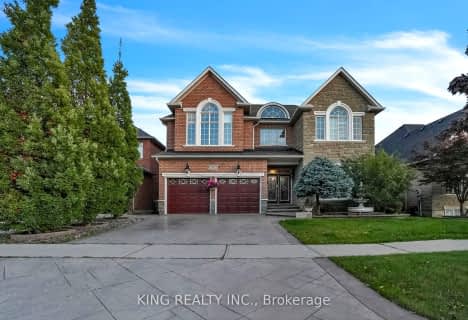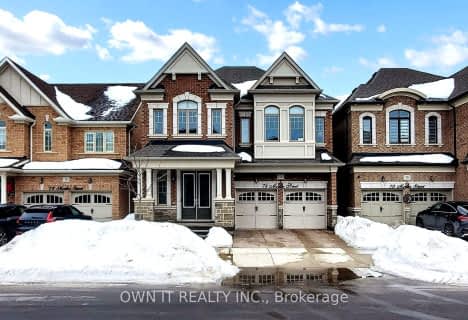Car-Dependent
- Almost all errands require a car.
Some Transit
- Most errands require a car.
Somewhat Bikeable
- Most errands require a car.

St. Gregory the Great (Elementary)
Elementary: CatholicOur Lady of Peace School
Elementary: CatholicRiver Oaks Public School
Elementary: PublicPost's Corners Public School
Elementary: PublicOodenawi Public School
Elementary: PublicSt Andrew Catholic School
Elementary: CatholicGary Allan High School - Oakville
Secondary: PublicGary Allan High School - STEP
Secondary: PublicSt Ignatius of Loyola Secondary School
Secondary: CatholicHoly Trinity Catholic Secondary School
Secondary: CatholicIroquois Ridge High School
Secondary: PublicWhite Oaks High School
Secondary: Public-
Litchfield Park
White Oaks Blvd (at Litchfield Rd), Oakville ON 3.87km -
Nottinghill Park
Oakville ON 5.03km -
Wind Rush Park
Oakville ON 5.23km
-
CIBC
271 Hays Blvd, Oakville ON L6H 6Z3 2.04km -
CIBC
3125 Dundas St W, Mississauga ON L5L 3R8 6.14km -
TD Bank Financial Group
2993 Westoak Trails Blvd (at Bronte Rd.), Oakville ON L6M 5E4 6.53km
- 6 bath
- 6 bed
- 3000 sqft
315 North Park Boulevard, Oakville, Ontario • L6M 1P9 • Rural Oakville
- 6 bath
- 5 bed
- 3000 sqft
74 Merlin Street, Oakville, Ontario • L6H 0Z4 • 1008 - GO Glenorchy
- 5 bath
- 5 bed
- 3000 sqft
113 Westchester Road, Oakville, Ontario • L6H 6H9 • 1015 - RO River Oaks
