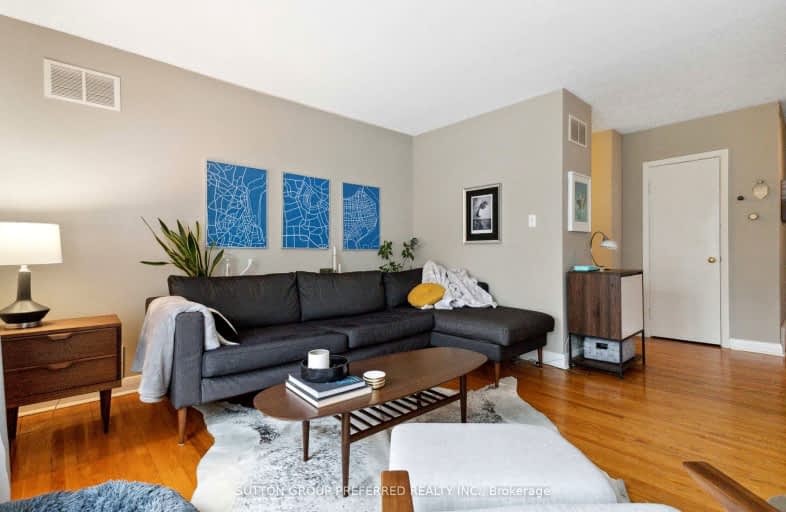
Video Tour
Somewhat Walkable
- Some errands can be accomplished on foot.
57
/100
Good Transit
- Some errands can be accomplished by public transportation.
63
/100
Bikeable
- Some errands can be accomplished on bike.
60
/100

Victoria Public School
Elementary: Public
1.47 km
St Martin
Elementary: Catholic
2.13 km
University Heights Public School
Elementary: Public
1.61 km
Jeanne-Sauvé Public School
Elementary: Public
0.76 km
Eagle Heights Public School
Elementary: Public
0.58 km
Kensal Park Public School
Elementary: Public
1.88 km
Westminster Secondary School
Secondary: Public
3.04 km
London South Collegiate Institute
Secondary: Public
2.78 km
London Central Secondary School
Secondary: Public
2.03 km
Catholic Central High School
Secondary: Catholic
2.43 km
Sir Frederick Banting Secondary School
Secondary: Public
3.46 km
H B Beal Secondary School
Secondary: Public
2.82 km
-
West Lions Park
20 Granville St, London ON N6H 1J3 0.28km -
Empress Avenue Park
161 Empress Ave, London ON N6H 2G4 0.43km -
River Forks Park
Wharncliffe Rd S, London ON 0.91km
-
Localcoin Bitcoin ATM - Ray's Variety
243 Wharncliffe Rd N, London ON N6H 2B9 0.83km -
RBC Dominion Securities
148 Fullarton St, London ON N6A 5P3 1.47km -
Banque Nationale du Canada
465 Richmond St, London ON N6A 5P4 1.49km












