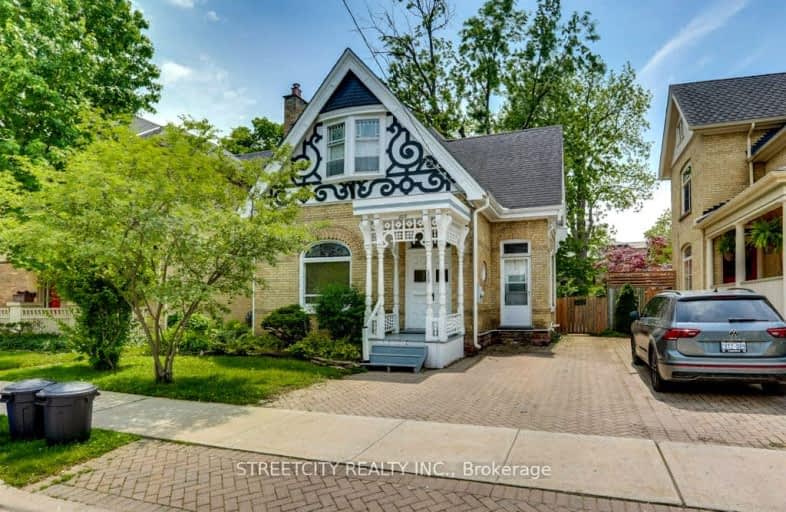Walker's Paradise
- Daily errands do not require a car.
91
/100
Good Transit
- Some errands can be accomplished by public transportation.
69
/100
Bikeable
- Some errands can be accomplished on bike.
63
/100

St Michael
Elementary: Catholic
1.35 km
St Mary School
Elementary: Catholic
1.61 km
St Georges Public School
Elementary: Public
0.68 km
Ryerson Public School
Elementary: Public
1.44 km
Lord Roberts Public School
Elementary: Public
0.62 km
Jeanne-Sauvé Public School
Elementary: Public
1.34 km
École secondaire Gabriel-Dumont
Secondary: Public
2.87 km
École secondaire catholique École secondaire Monseigneur-Bruyère
Secondary: Catholic
2.85 km
London South Collegiate Institute
Secondary: Public
2.58 km
London Central Secondary School
Secondary: Public
0.45 km
Catholic Central High School
Secondary: Catholic
0.84 km
H B Beal Secondary School
Secondary: Public
1.17 km
-
Harris Park
530 Ridout St N (btwn Queens Ave. & Blackfriars St.), London ON 1.03km -
Gibbons Park Splash Pad
2 Grosvenor St, London ON N6A 1Y4 1.38km -
Downtown Splash Pad
1 Dundas St, London ON N6A 2P1 1.37km
-
Modern Mortgage Unlimited Co
400B Central Ave, London ON N6B 2E2 0.32km -
BMO Bank of Montreal
316 Oxford St E, London ON N6A 1V5 0.56km -
RBC Dominion Securities
148 Fullarton St, London ON N6A 5P3 0.81km














