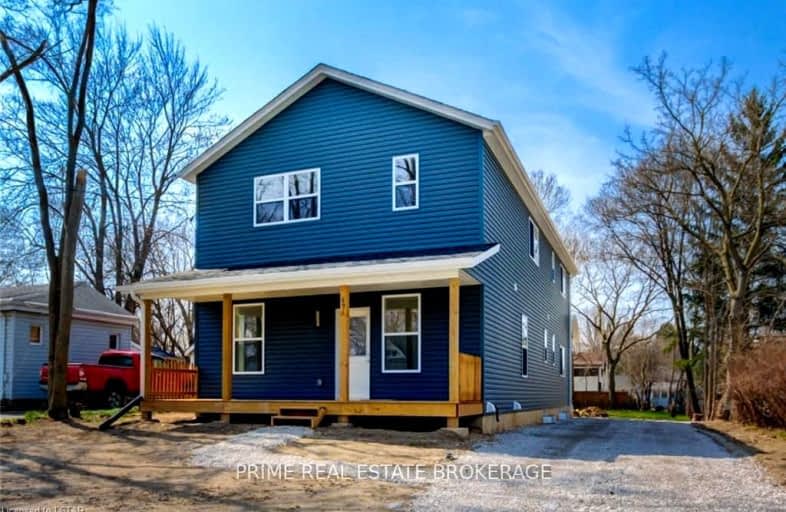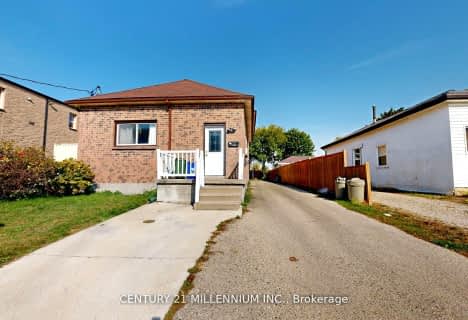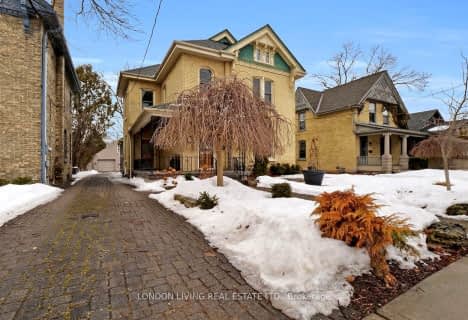Very Walkable
- Most errands can be accomplished on foot.
74
/100
Good Transit
- Some errands can be accomplished by public transportation.
58
/100
Bikeable
- Some errands can be accomplished on bike.
66
/100

St Michael
Elementary: Catholic
0.93 km
Knollwood Park Public School
Elementary: Public
1.36 km
St Mary School
Elementary: Catholic
1.31 km
St Georges Public School
Elementary: Public
0.77 km
Ryerson Public School
Elementary: Public
1.35 km
Lord Roberts Public School
Elementary: Public
0.59 km
École secondaire Gabriel-Dumont
Secondary: Public
2.15 km
École secondaire catholique École secondaire Monseigneur-Bruyère
Secondary: Catholic
2.14 km
B Davison Secondary School Secondary School
Secondary: Public
2.64 km
London Central Secondary School
Secondary: Public
1.02 km
Catholic Central High School
Secondary: Catholic
1.06 km
H B Beal Secondary School
Secondary: Public
1.12 km
-
Piccadilly Park
Waterloo St (btwn Kenneth & Pall Mall), London ON 0.79km -
Impark
1.41km -
Gibbons Park
London ON 1.67km
-
Scotiabank
316 Oxford St E, London ON N6A 1V5 0.76km -
CIBC
228 Oxford St E (Richmond Street), London ON N6A 1T7 1.12km -
BMO Bank of Montreal
270 Dundas St (at Wellington st.), London ON N6A 1H3 1.42km













