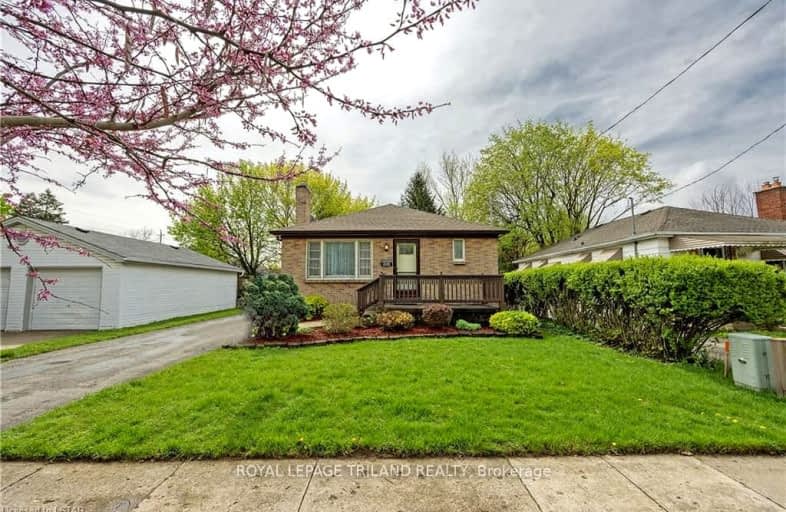Very Walkable
- Most errands can be accomplished on foot.
81
/100
Good Transit
- Some errands can be accomplished by public transportation.
56
/100
Very Bikeable
- Most errands can be accomplished on bike.
73
/100

École élémentaire Gabriel-Dumont
Elementary: Public
1.05 km
St Michael
Elementary: Catholic
0.82 km
École élémentaire catholique Monseigneur-Bruyère
Elementary: Catholic
1.04 km
Knollwood Park Public School
Elementary: Public
0.42 km
East Carling Public School
Elementary: Public
1.00 km
Northbrae Public School
Elementary: Public
1.17 km
École secondaire Gabriel-Dumont
Secondary: Public
1.05 km
École secondaire catholique École secondaire Monseigneur-Bruyère
Secondary: Catholic
1.04 km
Montcalm Secondary School
Secondary: Public
2.52 km
London Central Secondary School
Secondary: Public
2.11 km
Catholic Central High School
Secondary: Catholic
2.15 km
H B Beal Secondary School
Secondary: Public
2.12 km
-
Northeast Park
Victoria Dr, London ON 1.11km -
Ed Blake Park
Barker St (btwn Huron & Kipps Lane), London ON 1.44km -
Adelaide Street Wells Park
London ON 1.7km
-
RBC Royal Bank
621 Huron St (at Adelaide St.), London ON N5Y 4J7 0.81km -
Scotiabank
316 Oxford St E, London ON N6A 1V5 1.53km -
CIBC
228 Oxford St E (Richmond Street), London ON N6A 1T7 1.86km














