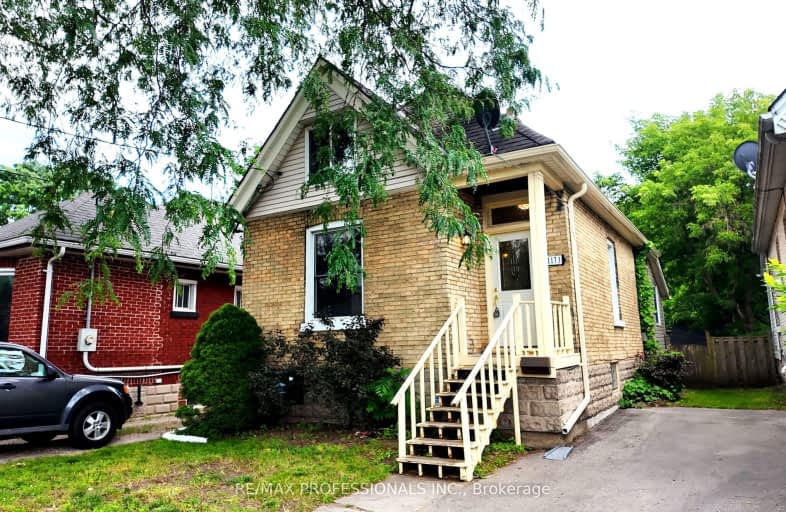Very Walkable
- Most errands can be accomplished on foot.
74
/100
Some Transit
- Most errands require a car.
48
/100
Bikeable
- Some errands can be accomplished on bike.
61
/100

Holy Cross Separate School
Elementary: Catholic
1.38 km
Trafalgar Public School
Elementary: Public
1.46 km
Blessed Sacrament Separate School
Elementary: Catholic
1.58 km
Ealing Public School
Elementary: Public
1.66 km
Lester B Pearson School for the Arts
Elementary: Public
1.80 km
Académie de la Tamise
Elementary: Public
0.72 km
Robarts Provincial School for the Deaf
Secondary: Provincial
2.24 km
Robarts/Amethyst Demonstration Secondary School
Secondary: Provincial
2.24 km
G A Wheable Secondary School
Secondary: Public
2.48 km
Thames Valley Alternative Secondary School
Secondary: Public
0.49 km
B Davison Secondary School Secondary School
Secondary: Public
1.87 km
John Paul II Catholic Secondary School
Secondary: Catholic
2.00 km
-
McCormick Park
Curry St, London ON 1.07km -
Mornington Park
High Holborn St (btwn Mornington & Oxford St. E.), London ON 1.49km -
Kiwanis Park
Wavell St (Highbury & Brydges), London ON 1.5km
-
BMO Bank of Montreal
1551 Dundas St, London ON N5W 5Y5 1.37km -
BMO Bank of Montreal
295 Rectory St, London ON N5Z 0A3 1.45km -
TD Bank Financial Group
745 York St, London ON N5W 2S6 1.46km














