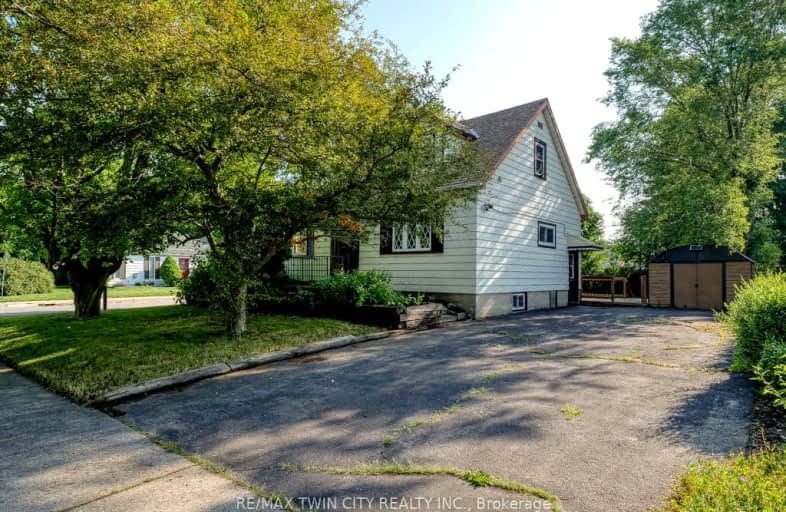Very Walkable
- Most errands can be accomplished on foot.
Good Transit
- Some errands can be accomplished by public transportation.
Bikeable
- Some errands can be accomplished on bike.

Robarts Provincial School for the Deaf
Elementary: ProvincialBlessed Sacrament Separate School
Elementary: CatholicKnollwood Park Public School
Elementary: PublicEast Carling Public School
Elementary: PublicLord Elgin Public School
Elementary: PublicSir John A Macdonald Public School
Elementary: PublicRobarts Provincial School for the Deaf
Secondary: ProvincialRobarts/Amethyst Demonstration Secondary School
Secondary: ProvincialÉcole secondaire Gabriel-Dumont
Secondary: PublicÉcole secondaire catholique École secondaire Monseigneur-Bruyère
Secondary: CatholicThames Valley Alternative Secondary School
Secondary: PublicJohn Paul II Catholic Secondary School
Secondary: Catholic-
Roxbury
1165 Oxford Street E, London, ON N5Y 3L7 0.41km -
Kelseys Original Roadhouse
900 Oxford St E, London, ON N5Y 3J7 0.81km -
London Brewing Co-operative
521 Burbrook Place, London, ON N5W 4B5 1.11km
-
Tim Hortons
1145 Oxford St East, London, ON N5Y 3L7 0.42km -
Starbucks
1164 Highbury Avenue N, London, ON N5Y 1A7 1km -
Tim Hortons
1181 Highbury Ave, London, ON N5Y 1A6 1.11km
-
Shoppers Drug Mart
510 Hamilton Road, London, ON N5Z 1S4 2.95km -
London Care Pharmacy
140 Oxford Street E, Suite 101, London, ON N6A 5R9 3.29km -
Pharmasave
5-1464 Adelaide Street N, London, ON N5X 1K4 3.73km
-
Katie's Kitchen
1180 Oxford Street East, London, ON N5Y 3M1 0.47km -
Subway
941 Oxford Street E, London, ON N5Y 3K1 0.58km -
Ring A Ding
941 Oxford Street E, London, ON N5Y 3K1 0.58km
-
Citi Plaza
355 Wellington Street, Suite 245, London, ON N6A 3N7 3.36km -
Talbot Centre
148 Fullarton Street, London, ON N6A 5P3 3.52km -
Cherryhill Village Mall
301 Oxford St W, London, ON N6H 1S6 4.96km
-
Food Basics
1299 Oxford Street E, London, ON N5Y 4W5 0.73km -
Real Canadian Superstore
825 Oxford Street E, London, ON N5Y 3J8 0.77km -
Thai Asia Import Export
1249 Huron Street, Unit 4 & 5, London, ON N5Y 4L6 1.23km
-
The Beer Store
1080 Adelaide Street N, London, ON N5Y 2N1 1.78km -
LCBO
71 York Street, London, ON N6A 1A6 3.98km -
The Beer Store
875 Highland Road W, Kitchener, ON N2N 2Y2 73.38km
-
CASI Heating and Cooling
1025 Elias Street, London, ON N5W 5L1 1.05km -
Shell Canada Service Station
316 Oxford Street E, London, ON N6A 1V5 2.62km -
Home Comfort Center
158 Hamilton Road, London, ON N6B 1N5 2.89km
-
Palace Theatre
710 Dundas Street, London, ON N5W 2Z4 2.01km -
Imagine Cinemas London
355 Wellington Street, London, ON N6A 3N7 3.36km -
Western Film
Western University, Room 340, UCC Building, London, ON N6A 5B8 4.57km
-
Public Library
251 Dundas Street, London, ON N6A 6H9 3.31km -
D. B. Weldon Library
1151 Richmond Street, London, ON N6A 3K7 4.53km -
London Public Library Landon Branch
167 Wortley Road, London, ON N6C 3P6 4.75km
-
London Health Sciences Centre - University Hospital
339 Windermere Road, London, ON N6G 2V4 4.52km -
Parkwood Hospital
801 Commissioners Road E, London, ON N6C 5J1 5.45km -
McCallum Denture Clinic
1221 Dundas Street, Suite 2, London, ON N5W 3B2 1.62km
-
Mornington Park
High Holborn St (btwn Mornington & Oxford St. E.), London ON 0.33km -
Boyle Park
1.15km -
Smith Park
ON 1.2km
-
BMO Bank of Montreal
1140 Highbury Ave N, London ON N5Y 4W1 1km -
TD Bank Financial Group
1314 Huron St (at Highbury Ave), London ON N5Y 4V2 1.47km -
Associated Foreign Exchange, Ulc
1128 Adelaide St N, London ON N5Y 2N7 1.94km














