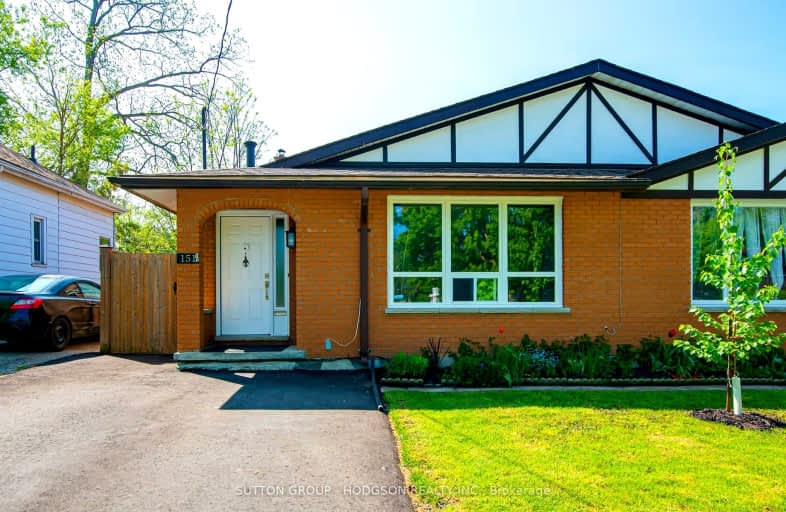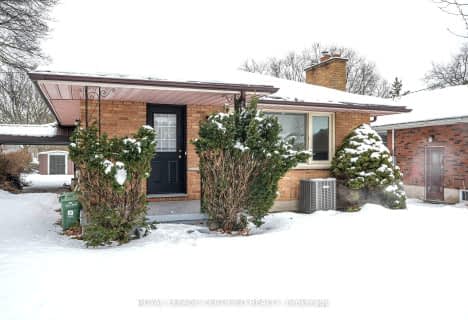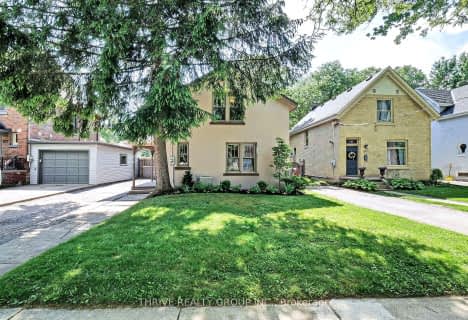Somewhat Walkable
- Some errands can be accomplished on foot.
69
/100
Good Transit
- Some errands can be accomplished by public transportation.
62
/100
Very Bikeable
- Most errands can be accomplished on bike.
81
/100

Victoria Public School
Elementary: Public
1.09 km
St Martin
Elementary: Catholic
1.74 km
University Heights Public School
Elementary: Public
2.00 km
Jeanne-Sauvé Public School
Elementary: Public
0.97 km
Eagle Heights Public School
Elementary: Public
0.95 km
Kensal Park Public School
Elementary: Public
1.70 km
Westminster Secondary School
Secondary: Public
2.78 km
London South Collegiate Institute
Secondary: Public
2.41 km
London Central Secondary School
Secondary: Public
1.92 km
Catholic Central High School
Secondary: Catholic
2.28 km
Sir Frederick Banting Secondary School
Secondary: Public
3.82 km
H B Beal Secondary School
Secondary: Public
2.66 km
-
West Lions Park
20 Granville St, London ON N6H 1J3 0.59km -
Mitchell A. Baran Park
London ON 0.65km -
Empress Avenue Park
161 Empress Ave, London ON N6H 2G4 0.75km
-
TD Bank Financial Group
215 Oxford St W, London ON N6H 1S5 1km -
BMO Bank of Montreal
301 Oxford St W, London ON N6H 1S6 1.13km -
BMO Bank of Montreal
101 Cherryhill Blvd (at Oxford St W), London ON N6H 4S4 1.15km














