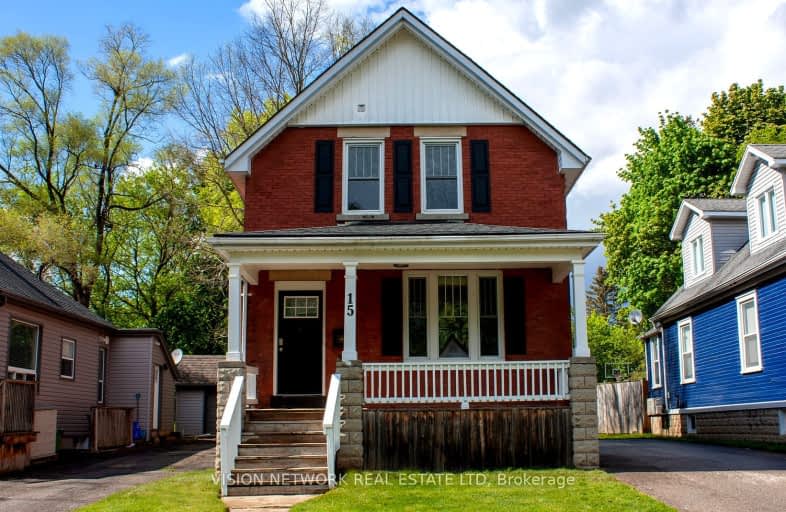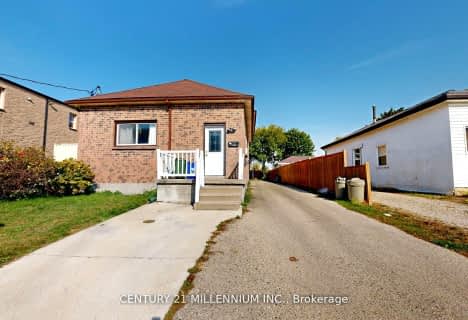Somewhat Walkable
- Some errands can be accomplished on foot.
65
/100
Good Transit
- Some errands can be accomplished by public transportation.
60
/100
Very Bikeable
- Most errands can be accomplished on bike.
84
/100

St Thomas More Separate School
Elementary: Catholic
1.82 km
St Georges Public School
Elementary: Public
1.67 km
University Heights Public School
Elementary: Public
0.95 km
Ryerson Public School
Elementary: Public
1.78 km
Jeanne-Sauvé Public School
Elementary: Public
0.55 km
Eagle Heights Public School
Elementary: Public
0.93 km
Westminster Secondary School
Secondary: Public
4.06 km
London South Collegiate Institute
Secondary: Public
3.47 km
London Central Secondary School
Secondary: Public
2.01 km
Catholic Central High School
Secondary: Catholic
2.46 km
Sir Frederick Banting Secondary School
Secondary: Public
3.11 km
H B Beal Secondary School
Secondary: Public
2.83 km
-
Kensington Park
16 Fernley Ave, London ON N6H 2C8 0.29km -
Empress Avenue Park
161 Empress Ave, London ON N6H 2G4 0.6km -
Gibbons Park Pavilion
London ON 0.6km
-
TD Bank Financial Group
215 Oxford St W, London ON N6H 1S5 0.58km -
Scotiabank
1181 Western Rd, London ON N6G 1G6 1.05km -
RBC Royal Bank
465 Richmond St (at King St.), London ON N6A 5P4 1.65km













