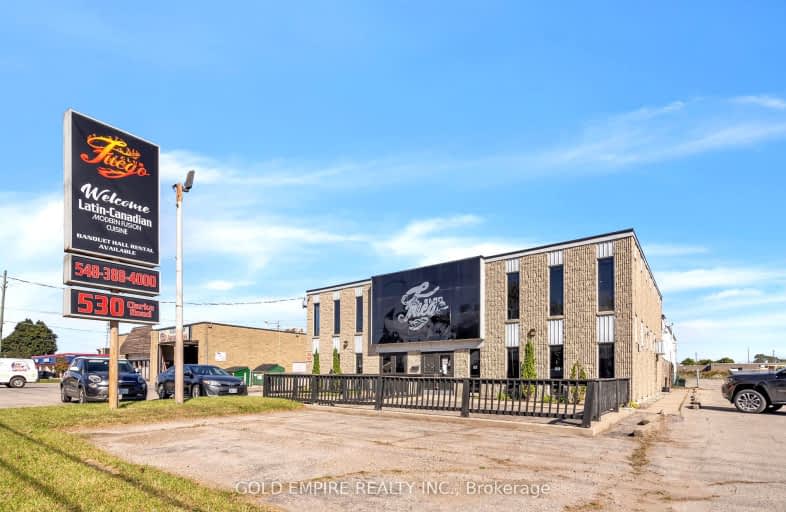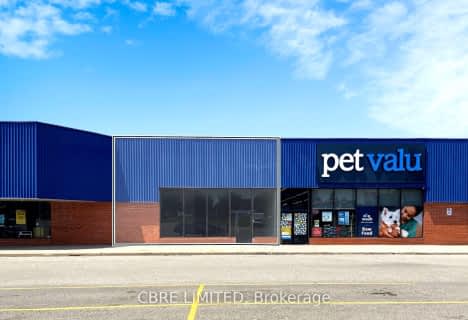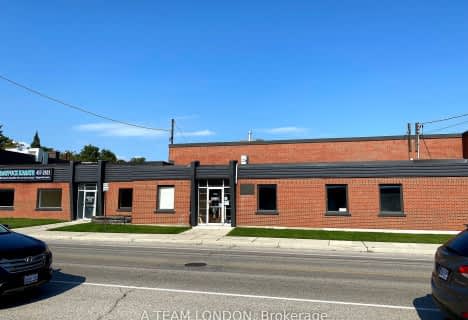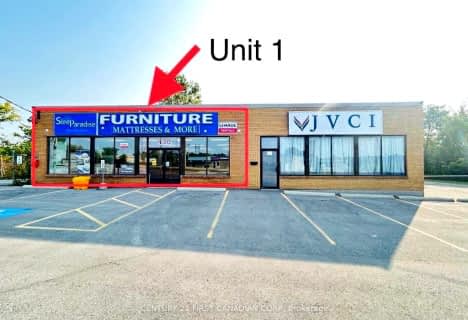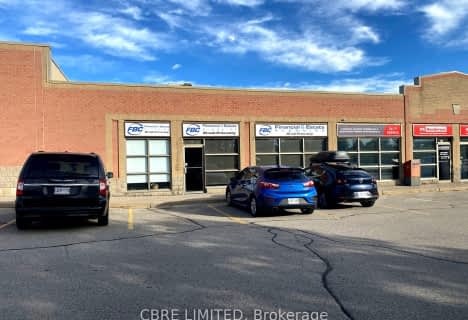
St Pius X Separate School
Elementary: Catholic
1.86 km
St Robert Separate School
Elementary: Catholic
1.75 km
Franklin D Roosevelt Public School
Elementary: Public
1.30 km
Prince Charles Public School
Elementary: Public
2.00 km
Princess AnneFrench Immersion Public School
Elementary: Public
1.98 km
Lord Nelson Public School
Elementary: Public
1.41 km
Robarts Provincial School for the Deaf
Secondary: Provincial
2.55 km
Robarts/Amethyst Demonstration Secondary School
Secondary: Provincial
2.55 km
Thames Valley Alternative Secondary School
Secondary: Public
2.79 km
Montcalm Secondary School
Secondary: Public
3.58 km
John Paul II Catholic Secondary School
Secondary: Catholic
2.49 km
Clarke Road Secondary School
Secondary: Public
1.18 km
