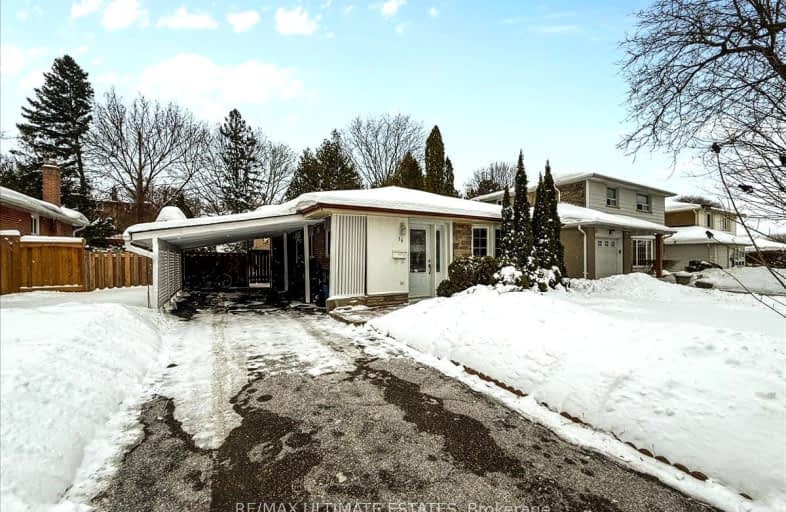Very Walkable
- Most errands can be accomplished on foot.
Good Transit
- Some errands can be accomplished by public transportation.
Bikeable
- Some errands can be accomplished on bike.

Holy Redeemer Catholic School
Elementary: CatholicZion Heights Middle School
Elementary: PublicCresthaven Public School
Elementary: PublicHighland Middle School
Elementary: PublicCrestview Public School
Elementary: PublicCliffwood Public School
Elementary: PublicNorth East Year Round Alternative Centre
Secondary: PublicMsgr Fraser College (Northeast)
Secondary: CatholicPleasant View Junior High School
Secondary: PublicSt. Joseph Morrow Park Catholic Secondary School
Secondary: CatholicGeorges Vanier Secondary School
Secondary: PublicA Y Jackson Secondary School
Secondary: Public-
The County General
3550 Victoria Park Avenue, Unit 100, North York, ON M2H 2N5 2.11km -
Hunan Cuisine BBQ & Bar
4035 Gordon Baker Road, Scarborough, ON M1W 2P3 2.33km -
Bar Chiaki
3160 Steeles Avenue E, Unit 4, Markham, ON L3R 4G9 2.34km
-
Tim Hortons
5955 Leslie St, North York, ON M2H 1J8 0.67km -
Tim Hortons
1500 Finch Ave, North York, ON M2J 4Y6 0.79km -
Daily Fresh Grill & Cafe
3295 14th Avenue, Markham, ON M2H 3R2 1.44km
-
Wu Fitness
225 Sparks Avenue, Toronto, ON M2H 3M6 1.99km -
Advantage 4 Athletes
7310 Woodbine Avenue, Unit 4, Markham, ON L3R 1A4 2.71km -
Wonder 4 Fitness
2792 Victoria Park Avenue, Toronto, ON M2J 4A8 2.76km
-
Finch-Leslie Pharmacy
149 Ravel Road, North York, ON M2H 1T1 0.88km -
Rainbow Drugs
3018 Don Mills Road, Toronto, ON M2J 4T6 0.97km -
Ida Pharmacies Willowdale
3885 Don Mills Road, North York, ON M2H 2S7 1.07km
-
KoSam
5865 Leslie Street, North York, ON M2H 1W8 0.6km -
Subway
5919 Leslie Street, Toronto, ON M2H 1W8 0.61km -
Tim Hortons
5955 Leslie St, North York, ON M2H 1J8 0.67km
-
Skymark Place Shopping Centre
3555 Don Mills Road, Toronto, ON M2H 3N3 0.74km -
Finch & Leslie Square
101-191 Ravel Road, Toronto, ON M2H 1T1 0.88km -
Peanut Plaza
3B6 - 3000 Don Mills Road E, North York, ON M2J 3B6 1.6km
-
Galati Market Fresh
5845 Leslie Street, North York, ON M2H 1J8 0.66km -
Listro's No Frills
3555 Don Mills Road, Toronto, ON M2H 3N3 0.74km -
Sunny Supermarket
115 Ravel Rd, Toronto, ON M2H 1T2 0.78km
-
LCBO
1565 Steeles Ave E, North York, ON M2M 2Z1 1.98km -
LCBO
2946 Finch Avenue E, Scarborough, ON M1W 2T4 2.61km -
LCBO
2901 Bayview Avenue, North York, ON M2K 1E6 3.73km
-
Esso (Imperial Oil)
6015 Leslie Street, North York, ON M2H 1J8 0.68km -
Circle K
1500 Finch Avenue E, Toronto, ON M2J 4Y6 0.79km -
Esso
1500 Finch Avenue E, North York, ON M2J 4Y6 0.79km
-
Cineplex Cinemas Fairview Mall
1800 Sheppard Avenue E, Unit Y007, North York, ON M2J 5A7 2.59km -
Cineplex Cinemas Empress Walk
5095 Yonge Street, 3rd Floor, Toronto, ON M2N 6Z4 5.25km -
York Cinemas
115 York Blvd, Richmond Hill, ON L4B 3B4 5.59km
-
Hillcrest Library
5801 Leslie Street, Toronto, ON M2H 1J8 0.62km -
North York Public Library
575 Van Horne Avenue, North York, ON M2J 4S8 2.4km -
Toronto Public Library
35 Fairview Mall Drive, Toronto, ON M2J 4S4 2.43km
-
North York General Hospital
4001 Leslie Street, North York, ON M2K 1E1 3.2km -
Canadian Medicalert Foundation
2005 Sheppard Avenue E, North York, ON M2J 5B4 3.23km -
Shouldice Hospital
7750 Bayview Avenue, Thornhill, ON L3T 4A3 4.28km
-
East Don Parklands
Leslie St (btwn Steeles & Sheppard), Toronto ON 2.39km -
Havenbrook Park
15 Havenbrook Blvd, Toronto ON M2J 1A3 3.33km -
Green Lane Park
16 Thorne Lane, Markham ON L3T 5K5 3.39km
-
RBC Royal Bank
1510 Finch Ave E (Don Mills Rd), Toronto ON M2J 4Y6 0.8km -
Finch-Leslie Square
191 Ravel Rd, Toronto ON M2H 1T1 0.94km -
TD Bank Financial Group
2900 Steeles Ave E (at Don Mills Rd.), Thornhill ON L3T 4X1 1.67km
- 3 bath
- 5 bed
- 1500 sqft
266 Mcnicoll Avenue, Toronto, Ontario • M2H 2C7 • Hillcrest Village
- 4 bath
- 5 bed
- 3000 sqft
41 Tollerton Avenue, Toronto, Ontario • M2K 2H1 • Bayview Woods-Steeles
- 3 bath
- 3 bed
- 1500 sqft
72 Mosedale Crescent, Toronto, Ontario • M2J 3A4 • Don Valley Village





















