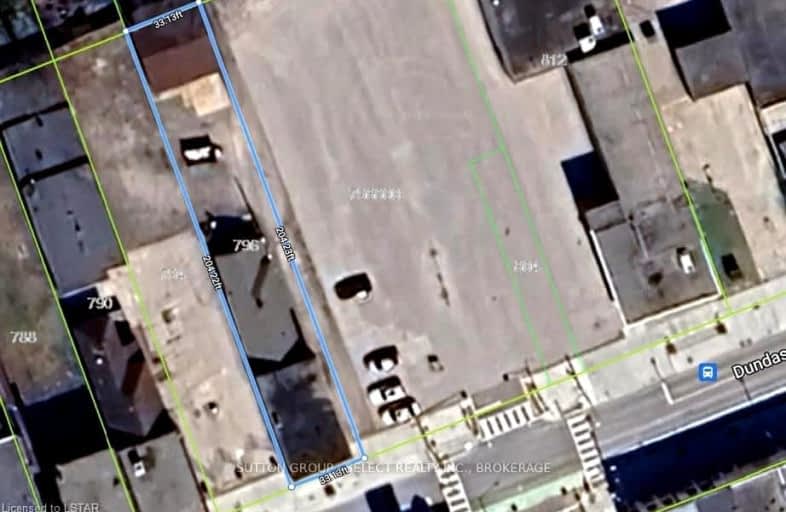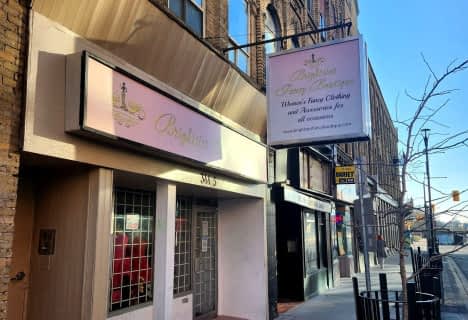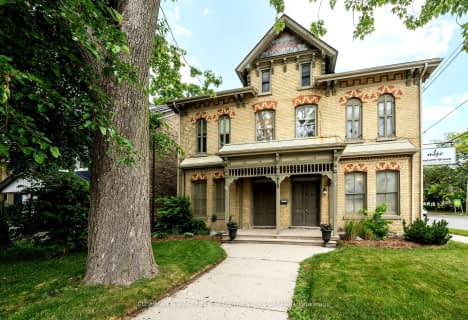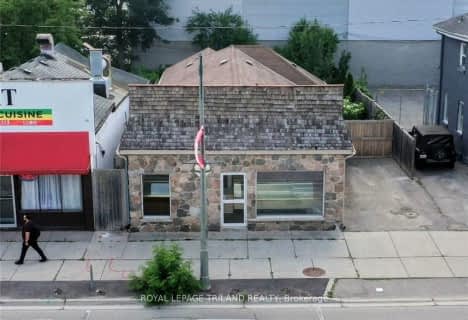
Aberdeen Public School
Elementary: Public
1.12 km
St Mary School
Elementary: Catholic
0.42 km
East Carling Public School
Elementary: Public
1.38 km
Lester B Pearson School for the Arts
Elementary: Public
1.53 km
St. John French Immersion School
Elementary: Catholic
1.56 km
Lord Roberts Public School
Elementary: Public
1.20 km
G A Wheable Secondary School
Secondary: Public
2.17 km
Thames Valley Alternative Secondary School
Secondary: Public
1.59 km
B Davison Secondary School Secondary School
Secondary: Public
1.52 km
London Central Secondary School
Secondary: Public
1.62 km
Catholic Central High School
Secondary: Catholic
1.24 km
H B Beal Secondary School
Secondary: Public
0.88 km














