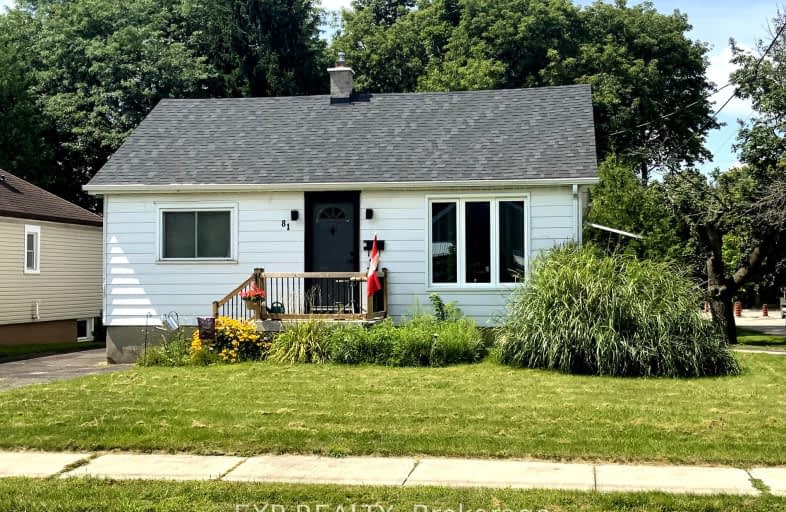Somewhat Walkable
- Some errands can be accomplished on foot.
64
/100
Some Transit
- Most errands require a car.
48
/100
Very Bikeable
- Most errands can be accomplished on bike.
78
/100

Holy Rosary Separate School
Elementary: Catholic
0.77 km
Trafalgar Public School
Elementary: Public
1.29 km
Aberdeen Public School
Elementary: Public
1.35 km
Lester B Pearson School for the Arts
Elementary: Public
0.89 km
St. John French Immersion School
Elementary: Catholic
1.24 km
Princess Elizabeth Public School
Elementary: Public
0.31 km
G A Wheable Secondary School
Secondary: Public
0.27 km
B Davison Secondary School Secondary School
Secondary: Public
0.83 km
London South Collegiate Institute
Secondary: Public
1.66 km
London Central Secondary School
Secondary: Public
2.70 km
Catholic Central High School
Secondary: Catholic
2.31 km
H B Beal Secondary School
Secondary: Public
2.11 km
-
Rowntree Park
ON 0.72km -
Watson Park
1.01km -
Thames valley park
London ON 1.29km
-
BMO Bank of Montreal
395 Wellington Rd, London ON N6C 5Z6 1.49km -
TD Bank Financial Group
745 York St, London ON N5W 2S6 1.85km -
TD Bank Financial Group
1086 Commissioners Rd E, London ON N5Z 4W8 2.06km














