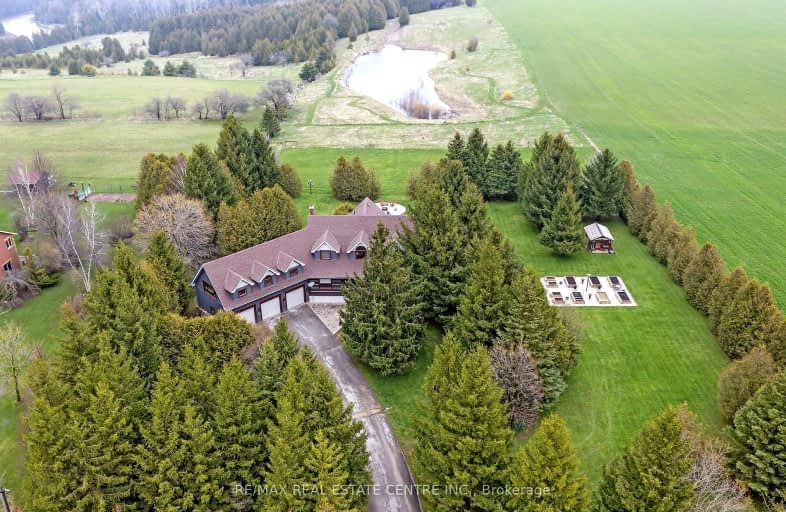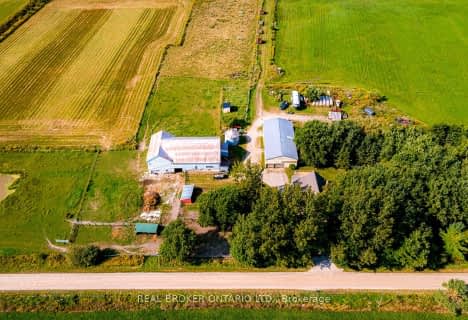Car-Dependent
- Almost all errands require a car.
Somewhat Bikeable
- Almost all errands require a car.

East Garafraxa Central Public School
Elementary: PublicSt John Brebeuf Catholic School
Elementary: CatholicGrand Valley & District Public School
Elementary: PublicLaurelwoods Elementary School
Elementary: PublicSpencer Avenue Elementary School
Elementary: PublicJohn Black Public School
Elementary: PublicDufferin Centre for Continuing Education
Secondary: PublicErin District High School
Secondary: PublicCentre Dufferin District High School
Secondary: PublicWestside Secondary School
Secondary: PublicCentre Wellington District High School
Secondary: PublicOrangeville District Secondary School
Secondary: Public-
Fendley Park Orangeville
Montgomery Rd (Riddell Road), Orangeville ON 13.33km -
Victoria Park Hillsburgh
Mill St, Hillsburgh ON 13.71km -
Alton Conservation Area
Alton ON 14.32km
-
RBC Royal Bank
489 Broadway, Orangeville ON L9W 0A4 14.57km -
Localcoin Bitcoin ATM - Conwinience
235 Centennial Rd, Orangeville ON L9W 5K9 14.59km -
Scotiabank
250 Centennial Rd, Orangeville ON L9W 5K2 14.62km
- 2 bath
- 4 bed
- 1100 sqft
343101 15 Sideroad, Amaranth, Ontario • L9W 0Z5 • Rural Amaranth



