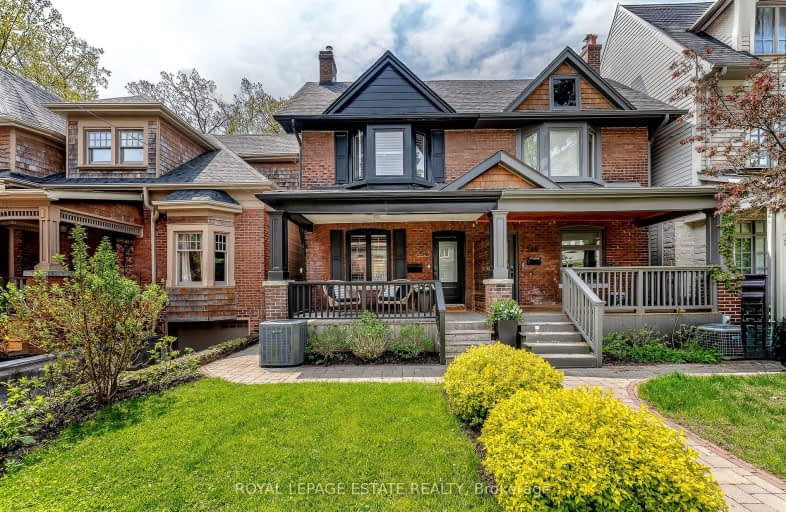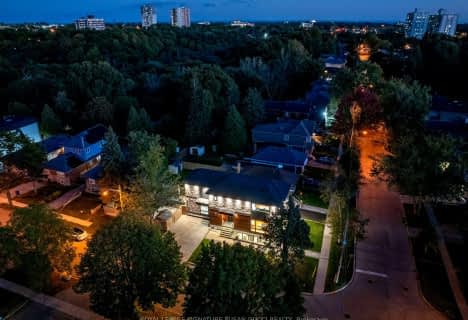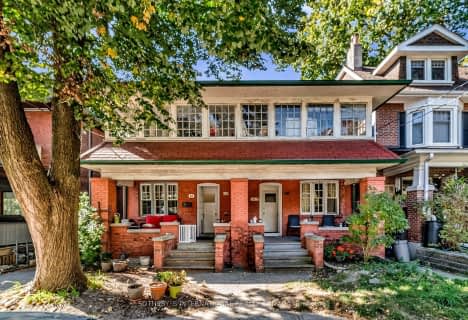Walker's Paradise
- Daily errands do not require a car.
Excellent Transit
- Most errands can be accomplished by public transportation.
Very Bikeable
- Most errands can be accomplished on bike.

Blantyre Public School
Elementary: PublicSt Denis Catholic School
Elementary: CatholicBalmy Beach Community School
Elementary: PublicSt John Catholic School
Elementary: CatholicAdam Beck Junior Public School
Elementary: PublicWilliamson Road Junior Public School
Elementary: PublicNotre Dame Catholic High School
Secondary: CatholicMonarch Park Collegiate Institute
Secondary: PublicNeil McNeil High School
Secondary: CatholicBirchmount Park Collegiate Institute
Secondary: PublicMalvern Collegiate Institute
Secondary: PublicSATEC @ W A Porter Collegiate Institute
Secondary: Public-
Dentonia Park
Avonlea Blvd, Toronto ON 1.75km -
Woodbine Beach Park
1675 Lake Shore Blvd E (at Woodbine Ave), Toronto ON M4L 3W6 2.37km -
Birchmount Community Centre
93 Birchmount Rd, Toronto ON M1N 3J7 2.88km
-
TD Bank Financial Group
1684 Danforth Ave (at Woodington Ave.), Toronto ON M4C 1H6 2.72km -
TD Bank Financial Group
801 O'Connor Dr, East York ON M4B 2S7 3.62km -
Scotiabank
649 Danforth Ave (at Pape Ave.), Toronto ON M4K 1R2 4.54km
- 5 bath
- 3 bed
- 2000 sqft
61 Presley Avenue, Toronto, Ontario • M1L 3P4 • Clairlea-Birchmount
- 5 bath
- 4 bed
- 2500 sqft
280 Westlake Avenue, Toronto, Ontario • M4C 4T6 • Woodbine-Lumsden
- 5 bath
- 4 bed
- 2000 sqft
442 Pharmacy Avenue West, Toronto, Ontario • M1L 3G6 • Clairlea-Birchmount













