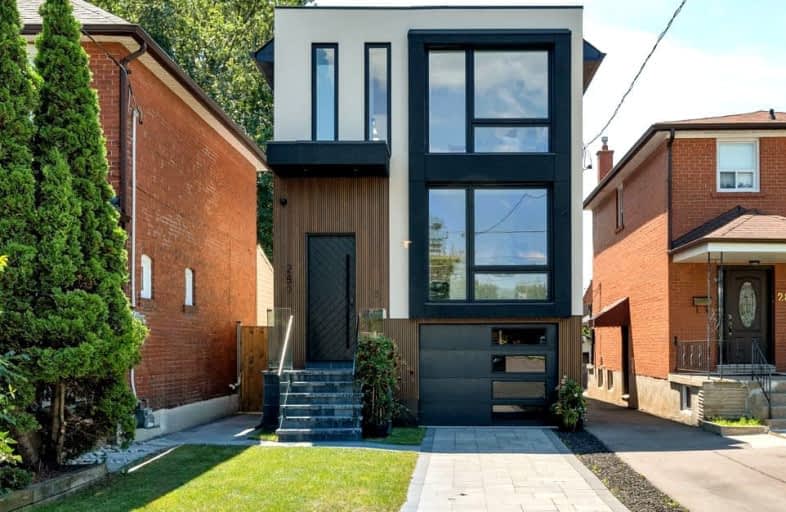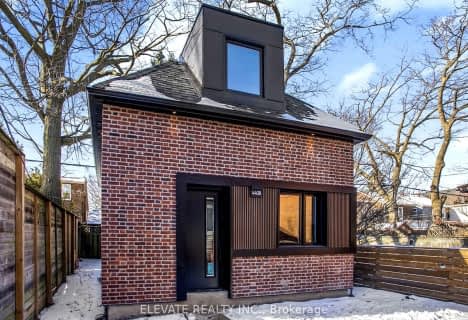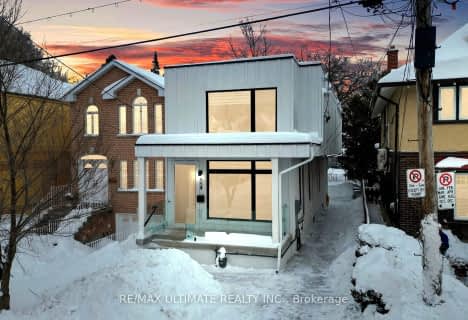Very Walkable
- Most errands can be accomplished on foot.
Excellent Transit
- Most errands can be accomplished by public transportation.
Biker's Paradise
- Daily errands do not require a car.

Parkside Elementary School
Elementary: PublicD A Morrison Middle School
Elementary: PublicCanadian Martyrs Catholic School
Elementary: CatholicGledhill Junior Public School
Elementary: PublicSt Brigid Catholic School
Elementary: CatholicSecord Elementary School
Elementary: PublicEast York Alternative Secondary School
Secondary: PublicNotre Dame Catholic High School
Secondary: CatholicSt Patrick Catholic Secondary School
Secondary: CatholicMonarch Park Collegiate Institute
Secondary: PublicEast York Collegiate Institute
Secondary: PublicMalvern Collegiate Institute
Secondary: Public-
Pentagram Bar & Grill
2575 Danforth Avenue, Toronto, ON M4C 1L5 1.06km -
Edie's Place Bar & Cafe
2100 Danforth Avenue, Toronto, ON M4C 1J9 1.1km -
Jawny Bakers Restaurant
804 O'Connor Drive, Toronto, ON M4B 2S9 1.15km
-
East Toronto Coffee Co
2318 Danforth Avenue, Unit 3, Toronto, ON M4C 1K7 0.96km -
Press Books, Coffee and Vinyl
2442 Danforth Avenue, Toronto, ON M4C 1K9 0.96km -
Pavillion Pastries Cafe
2554 Danforth Avenue, Toronto, ON M4C 1L4 1.03km
-
LA Fitness
3003 Danforth Ave, Ste 40-42, Toronto, ON M4C 1M9 1.58km -
Tidal Crossfit
1510 Danforth Avenue, Toronto, ON M4S 1C4 1.9km -
Legacy Indoor Cycling
1506 Danforth Avenue, Toronto, ON M4J 1N4 1.92km
-
Shoppers Drug Mart
1500 Woodbine Ave E, Toronto, ON M4C 5J2 0.9km -
Shoppers Drug Mart
2494 Danforth Avenue, Toronto, ON M4C 1K9 0.96km -
Drugstore Pharmacy In Valumart
985 Woodbine Avenue, Toronto, ON M4C 4B8 1.07km
-
Oak Park Deli
213 Oak Park Avenue, East York, ON M4C 4N2 0.22km -
Diamond Pizza
510 Main Street, Toronto, ON M4C 4Y2 0.36km -
The Rib House Restaurant
1239 Woodbine Avenue, East York, ON M4C 4E5 0.6km
-
Shoppers World
3003 Danforth Avenue, East York, ON M4C 1M9 1.74km -
Beach Mall
1971 Queen Street E, Toronto, ON M4L 1H9 2.98km -
Eglinton Square
1 Eglinton Square, Toronto, ON M1L 2K1 3.09km
-
Tienda Movil
1237 Woodbine Avenue, Toronto, ON M4C 4E5 0.61km -
Vincenzo Supermarket
2406 Danforth Ave, Toronto, ON M4C 1K7 0.95km -
Sobeys
2451 Danforth Avenue, Toronto, ON M4C 1L1 1km
-
Beer & Liquor Delivery Service Toronto
Toronto, ON 1.11km -
LCBO - Coxwell
1009 Coxwell Avenue, East York, ON M4C 3G4 1.58km -
LCBO - Danforth and Greenwood
1145 Danforth Ave, Danforth and Greenwood, Toronto, ON M4J 1M5 2.54km
-
Toronto Honda
2300 Danforth Ave, Toronto, ON M4C 1K6 0.95km -
Petro-Canada
2265 Danforth Ave, Toronto, ON M4C 1K5 1.02km -
Splash and Shine Car Wash
1901 Danforth Avenue, Toronto, ON M4C 1J5 1.37km
-
Fox Theatre
2236 Queen St E, Toronto, ON M4E 1G2 3.09km -
Alliance Cinemas The Beach
1651 Queen Street E, Toronto, ON M4L 1G5 3.25km -
Cineplex Odeon Eglinton Town Centre Cinemas
22 Lebovic Avenue, Toronto, ON M1L 4V9 3.37km
-
Dawes Road Library
416 Dawes Road, Toronto, ON M4B 2E8 1.15km -
Danforth/Coxwell Library
1675 Danforth Avenue, Toronto, ON M4C 5P2 1.66km -
S. Walter Stewart Library
170 Memorial Park Ave, Toronto, ON M4J 2K5 1.7km
-
Michael Garron Hospital
825 Coxwell Avenue, East York, ON M4C 3E7 1.42km -
Providence Healthcare
3276 Saint Clair Avenue E, Toronto, ON M1L 1W1 2.66km -
Bridgepoint Health
1 Bridgepoint Drive, Toronto, ON M4M 2B5 4.96km
-
Taylor Creek Park
200 Dawes Rd (at Crescent Town Rd.), Toronto ON M4C 5M8 0.23km -
Dentonia Park
Avonlea Blvd, Toronto ON 1.16km -
Monarch Park
115 Felstead Ave (Monarch Park), Toronto ON 2.31km
-
RBC Royal Bank
65 Overlea Blvd, Toronto ON M4H 1P1 3km -
CIBC
450 Danforth Rd (at Birchmount Rd.), Toronto ON M1K 1C6 3.56km -
TD Bank Financial Group
2020 Eglinton Ave E, Scarborough ON M1L 2M6 4.29km
- 4 bath
- 4 bed
109-111 Virginia Avenue, Toronto, Ontario • M4C 2T1 • Danforth Village-East York
- 5 bath
- 4 bed
896 Coxwell Avenue, Toronto, Ontario • M4C 3G2 • Danforth Village-East York














