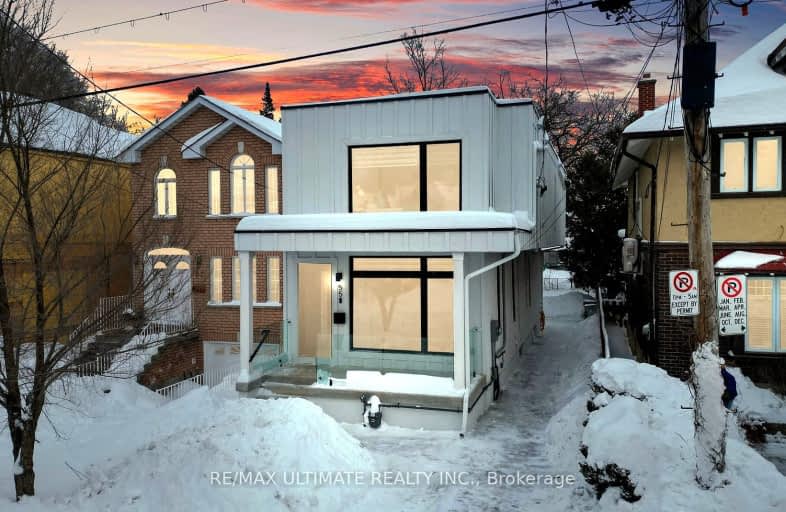Very Walkable
- Most errands can be accomplished on foot.
Excellent Transit
- Most errands can be accomplished by public transportation.
Very Bikeable
- Most errands can be accomplished on bike.

Parkside Elementary School
Elementary: PublicD A Morrison Middle School
Elementary: PublicEarl Beatty Junior and Senior Public School
Elementary: PublicGledhill Junior Public School
Elementary: PublicSt Brigid Catholic School
Elementary: CatholicSecord Elementary School
Elementary: PublicEast York Alternative Secondary School
Secondary: PublicNotre Dame Catholic High School
Secondary: CatholicSt Patrick Catholic Secondary School
Secondary: CatholicMonarch Park Collegiate Institute
Secondary: PublicEast York Collegiate Institute
Secondary: PublicMalvern Collegiate Institute
Secondary: Public-
Edie's Place Bar & Cafe
2100 Danforth Avenue, Toronto, ON M4C 1J9 0.41km -
Firkin On Danforth
2057B Danforth Avenue E, Toronto, ON M4C 1J8 0.52km -
Kilt and Harp
2046 Danforth Avenue, Toronto, ON M4C 1J8 0.51km
-
Coffee Time
2146 Danforth Avenue, Toronto, ON M4C 1J9 0.38km -
Poured Coffee
2165 Danforth Avenue, Toronto, ON M4C 1K4 0.4km -
East Toronto Coffee Co
2318 Danforth Avenue, Unit 3, Toronto, ON M4C 1K7 0.4km
-
Drugstore Pharmacy In Valumart
985 Woodbine Avenue, Toronto, ON M4C 4B8 0.39km -
Shoppers Drug Mart
2494 Danforth Avenue, Toronto, ON M4C 1K9 0.61km -
Shoppers Drug Mart
1630 Danforth Ave, Toronto, ON M4C 1H6 1.11km
-
Yin Li Xuan
2202 Danforth Ave, Toronto, ON M4C 1K3 0.36km -
Ho Lee Chow
2204 Danforth Avenue, Toronto, ON M4C 1K3 0.34km -
Onion Rings Fries Factory
2162 Danforth Ave, Toronto, ON M4C 1K3 0.36km
-
Shoppers World
3003 Danforth Avenue, East York, ON M4C 1M9 1.79km -
Beach Mall
1971 Queen Street E, Toronto, ON M4L 1H9 2.37km -
Gerrard Square
1000 Gerrard Street E, Toronto, ON M4M 3G6 3.2km
-
Choo's Garden Supermarket
2134 Danforth Ave, Toronto, ON M4C 1J9 0.38km -
Davidson's Valumart
985 Woodbine Ave, Toronto, ON M4C 4B8 0.39km -
Vincenzo Supermarket
2406 Danforth Ave, Toronto, ON M4C 1K7 0.5km
-
Beer & Liquor Delivery Service Toronto
Toronto, ON 0.82km -
LCBO - Coxwell
1009 Coxwell Avenue, East York, ON M4C 3G4 1.64km -
LCBO - Danforth and Greenwood
1145 Danforth Ave, Danforth and Greenwood, Toronto, ON M4J 1M5 2.04km
-
Accuserv Heating and Air Conditioning
1167 Woodbine Avenue, Suite 2, Toronto, ON M4C 4C6 0.35km -
Toronto Honda
2300 Danforth Ave, Toronto, ON M4C 1K6 0.35km -
Petro-Canada
2265 Danforth Ave, Toronto, ON M4C 1K5 0.41km
-
Alliance Cinemas The Beach
1651 Queen Street E, Toronto, ON M4L 1G5 2.56km -
Fox Theatre
2236 Queen St E, Toronto, ON M4E 1G2 2.66km -
Funspree
Toronto, ON M4M 3A7 2.95km
-
Danforth/Coxwell Library
1675 Danforth Avenue, Toronto, ON M4C 5P2 1.07km -
S. Walter Stewart Library
170 Memorial Park Ave, Toronto, ON M4J 2K5 1.53km -
Dawes Road Library
416 Dawes Road, Toronto, ON M4B 2E8 1.71km
-
Michael Garron Hospital
825 Coxwell Avenue, East York, ON M4C 3E7 1.12km -
Providence Healthcare
3276 Saint Clair Avenue E, Toronto, ON M1L 1W1 3.23km -
Bridgepoint Health
1 Bridgepoint Drive, Toronto, ON M4M 2B5 4.42km
-
Taylor Creek Park
200 Dawes Rd (at Crescent Town Rd.), Toronto ON M4C 5M8 0.85km -
Monarch Park Dog Park
115 Hanson St (at CNR Tracks), Toronto ON M4C 5P3 1.72km -
Monarch Park
115 Felstead Ave (Monarch Park), Toronto ON 1.7km
-
Scotiabank
649 Danforth Ave (at Pape Ave.), Toronto ON M4K 1R2 3.01km -
RBC Royal Bank
65 Overlea Blvd, Toronto ON M4H 1P1 3.23km -
BMO Bank of Montreal
1900 Eglinton Ave E (btw Pharmacy Ave. & Hakimi Ave.), Toronto ON M1L 2L9 4.27km
- 4 bath
- 4 bed
3105 Saint Clair Avenue East, Toronto, Ontario • M1L 1T8 • Clairlea-Birchmount
- 4 bath
- 4 bed
- 2500 sqft
47 Woodfield Road, Toronto, Ontario • M4L 2W4 • Greenwood-Coxwell






















