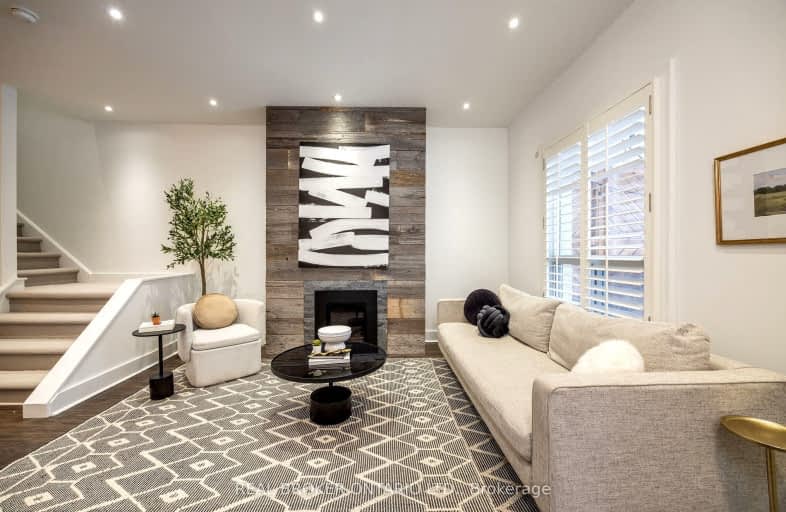Walker's Paradise
- Daily errands do not require a car.
92
/100
Excellent Transit
- Most errands can be accomplished by public transportation.
73
/100
Biker's Paradise
- Daily errands do not require a car.
99
/100

Equinox Holistic Alternative School
Elementary: Public
0.87 km
Bruce Public School
Elementary: Public
0.85 km
St Joseph Catholic School
Elementary: Catholic
0.58 km
Leslieville Junior Public School
Elementary: Public
0.69 km
Roden Public School
Elementary: Public
0.98 km
Duke of Connaught Junior and Senior Public School
Elementary: Public
0.18 km
School of Life Experience
Secondary: Public
1.81 km
Subway Academy I
Secondary: Public
1.84 km
Greenwood Secondary School
Secondary: Public
1.81 km
St Patrick Catholic Secondary School
Secondary: Catholic
1.52 km
Monarch Park Collegiate Institute
Secondary: Public
1.56 km
Riverdale Collegiate Institute
Secondary: Public
1.00 km
-
Greenwood Park
150 Greenwood Ave (at Dundas), Toronto ON M4L 2R1 0.63km -
Secret Park
1.3km -
Monarch Park Dog Park
115 Hanson St (at CNR Tracks), Toronto ON M4C 5P3 1.43km
-
TD Bank Financial Group
5875 Leslie St, Toronto ON M2H 1J8 0.89km -
TD Bank Financial Group
480 Danforth Ave (at Logan ave.), Toronto ON M4K 1P4 2.52km -
TD Bank Financial Group
991 Pape Ave (at Floyd Ave.), Toronto ON M4K 3V6 3.1km









