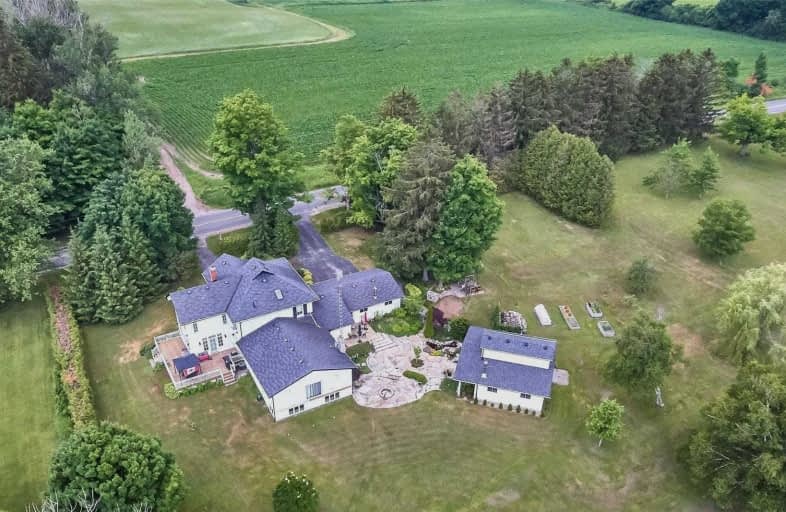Sold on Jul 21, 2020
Note: Property is not currently for sale or for rent.

-
Type: Detached
-
Style: 2-Storey
-
Size: 3500 sqft
-
Lot Size: 522.72 x 1310.16 Feet
-
Age: No Data
-
Taxes: $5,163 per year
-
Days on Site: 27 Days
-
Added: Jun 24, 2020 (3 weeks on market)
-
Updated:
-
Last Checked: 3 months ago
-
MLS®#: E4805201
-
Listed By: Century 21 infinity realty inc., brokerage
Acres With Low Taxes! Quiet Country Setting Mins From 407! Carefully Maintained & Loved. Breezeway W/ Access To 2.5 Car Garage, Pantry & Fully Renovated Kitchen. Too Many Features To List! Elegant Living/Dining Rm W/ Crown Moulding, Deep Baseboards, Original Flrs & Stained Glass Windows. 2011 Sunroom Addition W/Heated Flrs & W/O To Panoramic Deck. Serene Views!
Extras
Massive Main Flr Great Rm W/Gas Fp. Upstairs Master W/ Cathedral Ceiling, Ensuite, Vanity Area & Double Closets. 2 Beds W/ Upgraded 3 Pc Bath. Finished Rec & Wine Rm! Detached Studio/Workshop W/Garage. See Attached For More* Virtual Tour!
Property Details
Facts for 7521 Solina Road, Clarington
Status
Days on Market: 27
Last Status: Sold
Sold Date: Jul 21, 2020
Closed Date: Nov 18, 2020
Expiry Date: Nov 24, 2020
Sold Price: $1,300,000
Unavailable Date: Jul 21, 2020
Input Date: Jun 24, 2020
Property
Status: Sale
Property Type: Detached
Style: 2-Storey
Size (sq ft): 3500
Area: Clarington
Community: Rural Clarington
Availability Date: Tba
Inside
Bedrooms: 3
Bathrooms: 3
Kitchens: 1
Rooms: 10
Den/Family Room: Yes
Air Conditioning: Central Air
Fireplace: Yes
Laundry Level: Main
Central Vacuum: Y
Washrooms: 3
Building
Basement: Part Fin
Heat Type: Forced Air
Heat Source: Oil
Exterior: Brick
Exterior: Vinyl Siding
Water Supply Type: Drilled Well
Water Supply: Well
Special Designation: Unknown
Other Structures: Workshop
Parking
Driveway: Circular
Garage Spaces: 3
Garage Type: Attached
Covered Parking Spaces: 8
Total Parking Spaces: 10
Fees
Tax Year: 2020
Tax Legal Description: Pt Lt 24 Con 7 Darlington As In D458011;Clarington
Taxes: $5,163
Highlights
Feature: School Bus R
Feature: Wooded/Treed
Land
Cross Street: Conc. Rd 7/ Solina
Municipality District: Clarington
Fronting On: East
Pool: None
Sewer: Septic
Lot Depth: 1310.16 Feet
Lot Frontage: 522.72 Feet
Lot Irregularities: 15.68 Acres
Acres: 10-24.99
Additional Media
- Virtual Tour: https://unbranded.youriguide.com/7521_solina_rd_hampton_on
Rooms
Room details for 7521 Solina Road, Clarington
| Type | Dimensions | Description |
|---|---|---|
| Living Main | 4.28 x 7.62 | Combined W/Dining, Wood Floor, Stained Glass |
| Kitchen Main | 4.58 x 7.03 | Eat-In Kitchen, Custom Backsplash, Quartz Counter |
| Great Rm Main | 6.42 x 8.26 | Gas Fireplace, Se View, B/I Bookcase |
| Library Main | 3.38 x 3.66 | B/I Shelves, Broadloom |
| Mudroom Main | 3.97 x 8.85 | Breezeway, W/O To Garage, Closet |
| Sunroom Main | 4.61 x 5.19 | Ceramic Floor, Heated Floor, Se View |
| Pantry Main | 2.44 x 3.97 | B/I Shelves, W/O To Deck, Walk-Up |
| Master 2nd | 4.88 x 5.20 | Accoustic Ceiling, 5 Pc Ensuite, Double Closet |
| 2nd Br 2nd | 3.98 x 3.68 | Pot Lights, W/I Closet, Wood Floor |
| 3rd Br 2nd | 3.37 x 4.27 | Wood Floor, Closet |
| Rec Lower | 6.42 x 8.26 | Finished, Gas Fireplace, L-Shaped Room |
| Other Lower | 4.00 x 4.60 | Finished, Window |
| XXXXXXXX | XXX XX, XXXX |
XXXX XXX XXXX |
$X,XXX,XXX |
| XXX XX, XXXX |
XXXXXX XXX XXXX |
$X,XXX,XXX | |
| XXXXXXXX | XXX XX, XXXX |
XXXXXXX XXX XXXX |
|
| XXX XX, XXXX |
XXXXXX XXX XXXX |
$X,XXX,XXX |
| XXXXXXXX XXXX | XXX XX, XXXX | $1,300,000 XXX XXXX |
| XXXXXXXX XXXXXX | XXX XX, XXXX | $1,350,000 XXX XXXX |
| XXXXXXXX XXXXXXX | XXX XX, XXXX | XXX XXXX |
| XXXXXXXX XXXXXX | XXX XX, XXXX | $1,350,000 XXX XXXX |

Hampton Junior Public School
Elementary: PublicMonsignor Leo Cleary Catholic Elementary School
Elementary: CatholicEnniskillen Public School
Elementary: PublicM J Hobbs Senior Public School
Elementary: PublicSeneca Trail Public School Elementary School
Elementary: PublicNorman G. Powers Public School
Elementary: PublicCourtice Secondary School
Secondary: PublicHoly Trinity Catholic Secondary School
Secondary: CatholicSt. Stephen Catholic Secondary School
Secondary: CatholicEastdale Collegiate and Vocational Institute
Secondary: PublicO'Neill Collegiate and Vocational Institute
Secondary: PublicMaxwell Heights Secondary School
Secondary: Public

