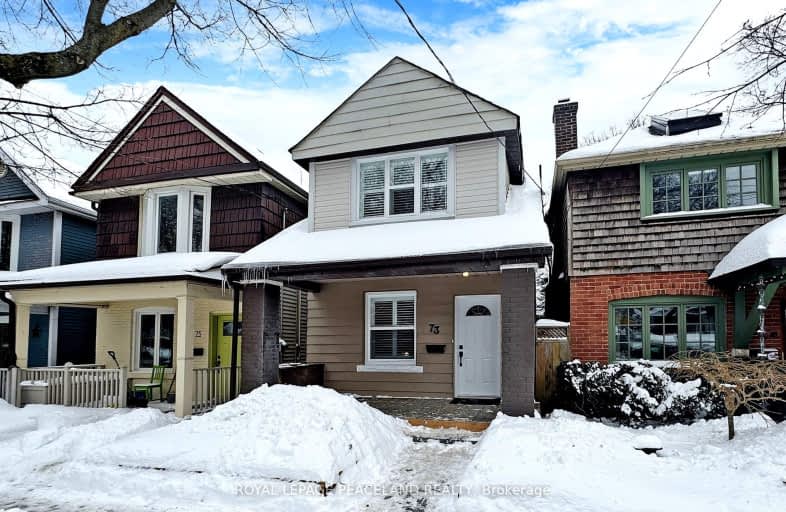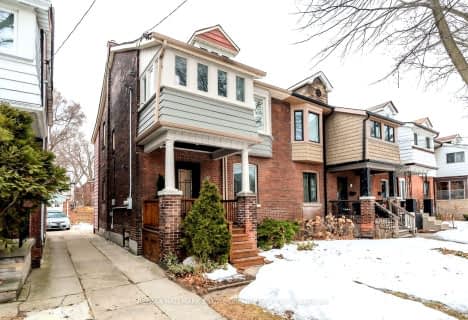Walker's Paradise
- Daily errands do not require a car.
Excellent Transit
- Most errands can be accomplished by public transportation.
Very Bikeable
- Most errands can be accomplished on bike.

ÉÉC Georges-Étienne-Cartier
Elementary: CatholicEarl Beatty Junior and Senior Public School
Elementary: PublicEarl Haig Public School
Elementary: PublicGledhill Junior Public School
Elementary: PublicSt Brigid Catholic School
Elementary: CatholicBowmore Road Junior and Senior Public School
Elementary: PublicEast York Alternative Secondary School
Secondary: PublicSchool of Life Experience
Secondary: PublicGreenwood Secondary School
Secondary: PublicSt Patrick Catholic Secondary School
Secondary: CatholicMonarch Park Collegiate Institute
Secondary: PublicEast York Collegiate Institute
Secondary: Public-
Firkin On Danforth
2057B Danforth Avenue E, Toronto, ON M4C 1J8 0.33km -
The Groove Bar & Grill
1952 Danforth Avenue, Toronto, ON M4C 1J4 0.34km -
Kilt and Harp
2046 Danforth Avenue, Toronto, ON M4C 1J8 0.35km
-
Cafe Cocoro
1989 Danforth Avenue, Toronto, ON M4C 1J7 0.29km -
Morning Parade Coffee Bar
1952 Gerrard Street E, Toronto, ON M4E 2B1 0.33km -
Seb's Cappuccino
1928 Danforth Ave, Toronto, ON M4C 1J4 0.35km
-
Tidal Crossfit
1510 Danforth Avenue, Toronto, ON M4S 1C4 0.89km -
Legacy Indoor Cycling
1506 Danforth Avenue, Toronto, ON M4J 1N4 0.9km -
GoodLife Fitness
280 Coxwell Ave, Toronto, ON M4L 3B6 1.12km
-
Drugstore Pharmacy In Valumart
985 Woodbine Avenue, Toronto, ON M4C 4B8 0.46km -
Shoppers Drug Mart
1630 Danforth Ave, Toronto, ON M4C 1H6 0.68km -
Shoppers Drug Mart
2494 Danforth Avenue, Toronto, ON M4C 1K9 1.04km
-
Cafe Cocoro
1989 Danforth Avenue, Toronto, ON M4C 1J7 0.29km -
Zante Greek Bistro
1950 Gerrard St E, Toronto, ON M4E 2B1 0.32km -
Blue River House
1929 Gerrard Street E, Toronto, ON M4L 2C2 0.32km
-
Beach Mall
1971 Queen Street E, Toronto, ON M4L 1H9 1.77km -
Shoppers World
3003 Danforth Avenue, East York, ON M4C 1M9 2.24km -
Gerrard Square
1000 Gerrard Street E, Toronto, ON M4M 3G6 2.49km
-
Yes Food Fair
1940 Gerrard Street E, Toronto, ON M4L 2C1 0.29km -
Davidson's Valumart
985 Woodbine Ave, Toronto, ON M4C 4B8 0.46km -
Choo's Garden Supermarket
2134 Danforth Ave, Toronto, ON M4C 1J9 0.47km
-
Beer & Liquor Delivery Service Toronto
Toronto, ON 1.2km -
LCBO - Danforth and Greenwood
1145 Danforth Ave, Danforth and Greenwood, Toronto, ON M4J 1M5 1.55km -
LCBO - Queen and Coxwell
1654 Queen Street E, Queen and Coxwell, Toronto, ON M4L 1G3 1.72km
-
Splash and Shine Car Wash
1901 Danforth Avenue, Toronto, ON M4C 1J5 0.31km -
Petro-Canada
2265 Danforth Ave, Toronto, ON M4C 1K5 0.67km -
Toronto Honda
2300 Danforth Ave, Toronto, ON M4C 1K6 0.71km
-
Alliance Cinemas The Beach
1651 Queen Street E, Toronto, ON M4L 1G5 1.74km -
Funspree
Toronto, ON M4M 3A7 2.22km -
Fox Theatre
2236 Queen St E, Toronto, ON M4E 1G2 2.4km
-
Danforth/Coxwell Library
1675 Danforth Avenue, Toronto, ON M4C 5P2 0.6km -
Gerrard/Ashdale Library
1432 Gerrard Street East, Toronto, ON M4L 1Z6 1.28km -
S. Walter Stewart Library
170 Memorial Park Ave, Toronto, ON M4J 2K5 1.65km
-
Michael Garron Hospital
825 Coxwell Avenue, East York, ON M4C 3E7 1.2km -
Bridgepoint Health
1 Bridgepoint Drive, Toronto, ON M4M 2B5 3.78km -
Providence Healthcare
3276 Saint Clair Avenue E, Toronto, ON M1L 1W1 4.02km
- 4 bath
- 3 bed
- 2000 sqft
169 Ashdale Avenue, Toronto, Ontario • M4L 2Y8 • Greenwood-Coxwell
- 2 bath
- 3 bed
- 1100 sqft
600 Rhodes Avenue, Toronto, Ontario • M4J 4X6 • Greenwood-Coxwell
- 2 bath
- 3 bed
- 2000 sqft
41 Grandview Avenue, Toronto, Ontario • M4K 1J1 • North Riverdale






















