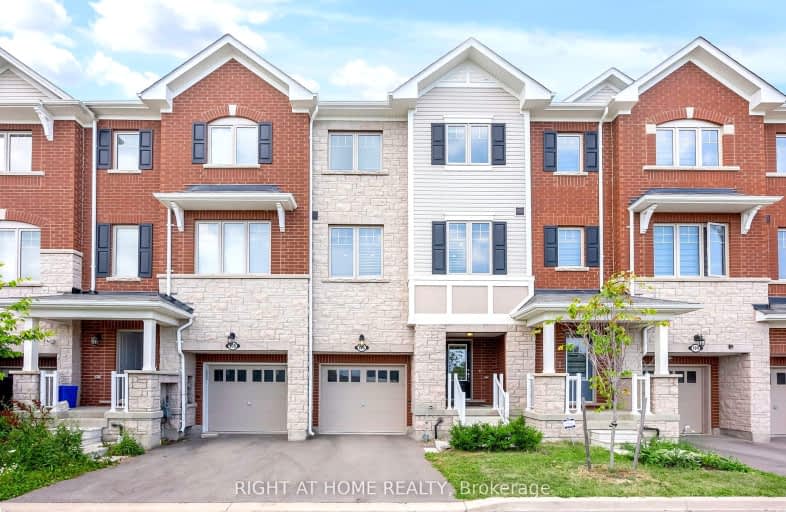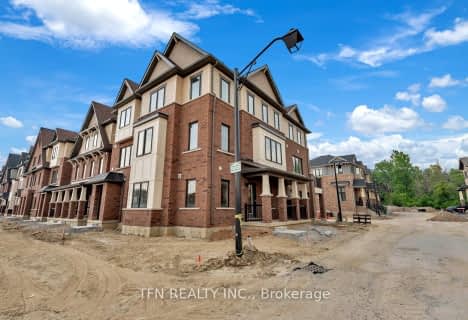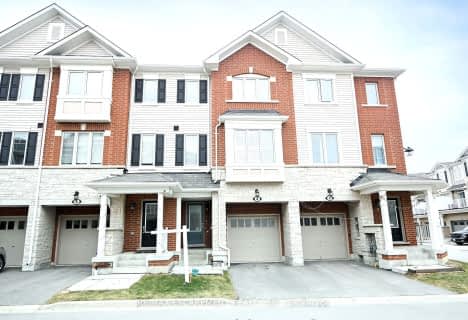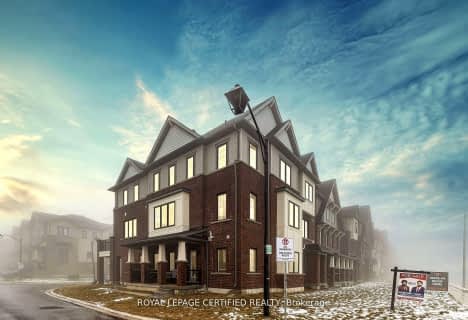Car-Dependent
- Most errands require a car.
Some Transit
- Most errands require a car.
Somewhat Bikeable
- Most errands require a car.

Sir Isaac Brock Junior Public School
Elementary: PublicGlen Echo Junior Public School
Elementary: PublicGlen Brae Middle School
Elementary: PublicSt. Luke Catholic Elementary School
Elementary: CatholicElizabeth Bagshaw School
Elementary: PublicSir Wilfrid Laurier Public School
Elementary: PublicDelta Secondary School
Secondary: PublicGlendale Secondary School
Secondary: PublicSir Winston Churchill Secondary School
Secondary: PublicSherwood Secondary School
Secondary: PublicSaltfleet High School
Secondary: PublicCardinal Newman Catholic Secondary School
Secondary: Catholic-
Red Hill Bowl
Hamilton ON 1.28km -
Cunningham Park
100 Wexford Ave S (Wexford and Central), Ontario 3.17km -
Fay Avenue Park
Hamilton ON L8T 2B8 3.18km
-
RBC Royal Bank
2132 King St E, Hamilton ON L8K 1W6 1.93km -
CIBC
75 Centennial Pky N, Stoney Creek ON L8E 2P2 2.13km -
TD Canada Trust ATM
1900 King St E, Hamilton ON L8K 1W1 2.22km











