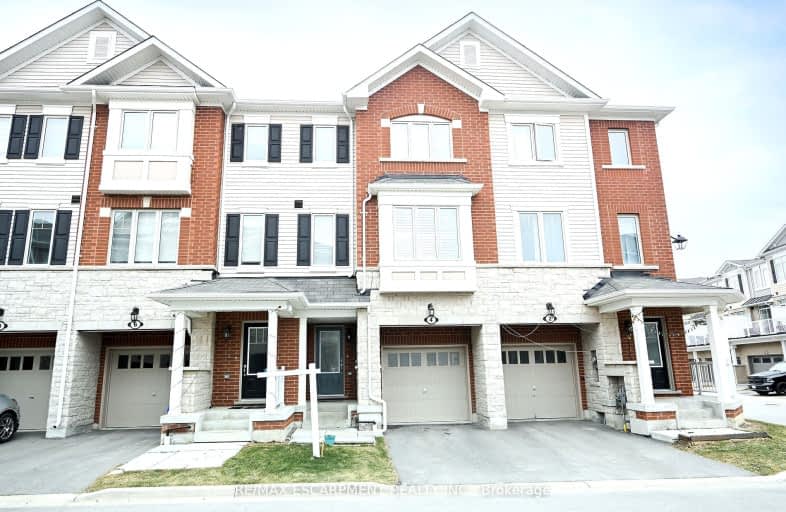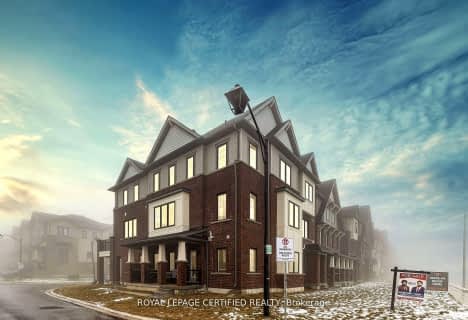Somewhat Walkable
- Some errands can be accomplished on foot.
53
/100
Some Transit
- Most errands require a car.
47
/100
Somewhat Bikeable
- Most errands require a car.
43
/100

Sir Isaac Brock Junior Public School
Elementary: Public
1.50 km
Glen Echo Junior Public School
Elementary: Public
1.13 km
Glen Brae Middle School
Elementary: Public
1.31 km
St. Luke Catholic Elementary School
Elementary: Catholic
0.83 km
Elizabeth Bagshaw School
Elementary: Public
1.03 km
Sir Wilfrid Laurier Public School
Elementary: Public
0.22 km
Delta Secondary School
Secondary: Public
3.52 km
Glendale Secondary School
Secondary: Public
1.01 km
Sir Winston Churchill Secondary School
Secondary: Public
2.43 km
Sherwood Secondary School
Secondary: Public
3.28 km
Saltfleet High School
Secondary: Public
3.78 km
Cardinal Newman Catholic Secondary School
Secondary: Catholic
3.27 km
-
Glen Castle Park
30 Glen Castle Dr, Hamilton ON 1.29km -
Heritage Green Sports Park
447 1st Rd W, Stoney Creek ON 1.83km -
Mistywood Park
MISTYWOOD Dr, Stoney Creek ON 2.22km
-
CoinFlip Bitcoin ATM
561 Queenston Rd, Hamilton ON L8K 1J7 1.71km -
President's Choice Financial ATM
75 Centennial Pky N, Hamilton ON L8E 2P2 2.25km -
TD Canada Trust ATM
1900 King St E, Hamilton ON L8K 1W1 2.33km




