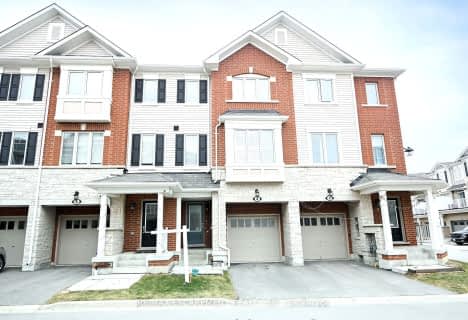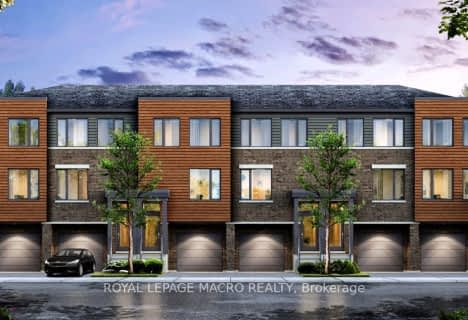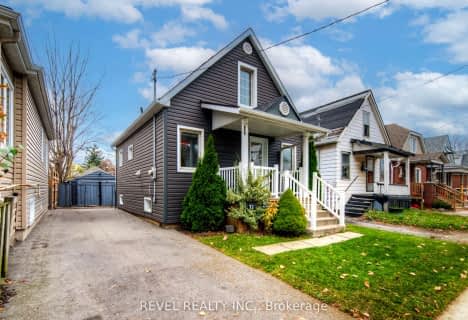Very Walkable
- Most errands can be accomplished on foot.
Good Transit
- Some errands can be accomplished by public transportation.
Bikeable
- Some errands can be accomplished on bike.

Parkdale School
Elementary: PublicGlen Echo Junior Public School
Elementary: PublicGlen Brae Middle School
Elementary: PublicViscount Montgomery Public School
Elementary: PublicSt. Eugene Catholic Elementary School
Elementary: CatholicHillcrest Elementary Public School
Elementary: PublicÉSAC Mère-Teresa
Secondary: CatholicDelta Secondary School
Secondary: PublicGlendale Secondary School
Secondary: PublicSir Winston Churchill Secondary School
Secondary: PublicSherwood Secondary School
Secondary: PublicCardinal Newman Catholic Secondary School
Secondary: Catholic-
Red Hill Bowl
Hamilton ON 0.8km -
Huntington Park
Hamilton ON L8T 2E3 3.85km -
Mountain Brow Park
4.1km
-
Scotiabank
686 Queenston Rd (at Nash Rd S), Hamilton ON L8G 1A3 1.19km -
RBC Royal Bank
Lawrence Rd, Hamilton ON 1.5km -
CIBC
1273 Barton St E (Kenilworth Ave. N.), Hamilton ON L8H 2V4 2.45km
















