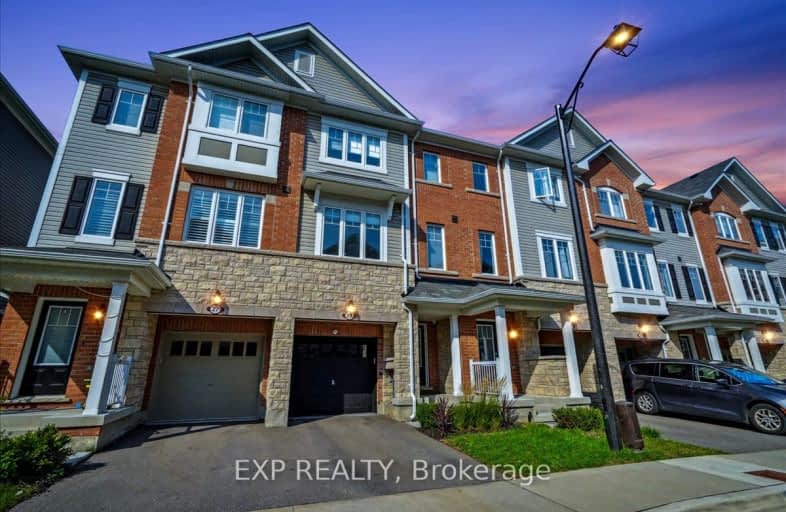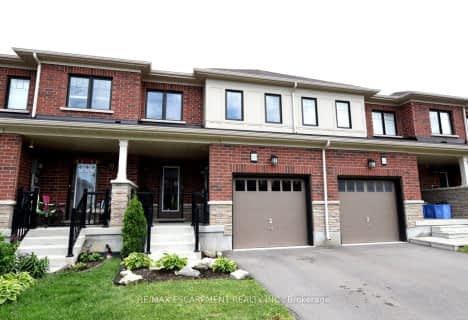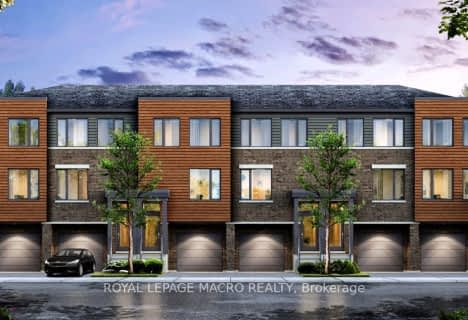
Car-Dependent
- Most errands require a car.
Some Transit
- Most errands require a car.
Somewhat Bikeable
- Most errands require a car.

Sir Isaac Brock Junior Public School
Elementary: PublicGlen Echo Junior Public School
Elementary: PublicGlen Brae Middle School
Elementary: PublicSt. Luke Catholic Elementary School
Elementary: CatholicElizabeth Bagshaw School
Elementary: PublicSir Wilfrid Laurier Public School
Elementary: PublicDelta Secondary School
Secondary: PublicGlendale Secondary School
Secondary: PublicSir Winston Churchill Secondary School
Secondary: PublicSherwood Secondary School
Secondary: PublicSaltfleet High School
Secondary: PublicCardinal Newman Catholic Secondary School
Secondary: Catholic-
Glen Castle Park
30 Glen Castle Dr, Hamilton ON 1.31km -
Heritage Green Sports Park
447 1st Rd W, Stoney Creek ON 1.91km -
Mistywood Park
MISTYWOOD Dr, Stoney Creek ON 2.3km
-
CoinFlip Bitcoin ATM
561 Queenston Rd, Hamilton ON L8K 1J7 1.64km -
President's Choice Financial ATM
75 Centennial Pky N, Hamilton ON L8E 2P2 2.2km -
TD Canada Trust ATM
1900 King St E, Hamilton ON L8K 1W1 2.27km
- 3 bath
- 3 bed
- 1500 sqft
128 Crafter Crescent, Hamilton, Ontario • L8J 0H8 • Stoney Creek Mountain
- 3 bath
- 3 bed
- 1100 sqft
50 Sherway Street, Hamilton, Ontario • L8J 0J3 • Stoney Creek Mountain
- 3 bath
- 3 bed
- 1500 sqft
112 Meadow Wood Crescent, Hamilton, Ontario • L8J 3Z8 • Stoney Creek Mountain
- 3 bath
- 3 bed
- 1500 sqft
10 Utter Place, Hamilton, Ontario • L8J 2V5 • Stoney Creek Mountain
- 3 bath
- 3 bed
- 1500 sqft
86 Meadow Wood Crescent, Hamilton, Ontario • L8J 3Z8 • Stoney Creek













