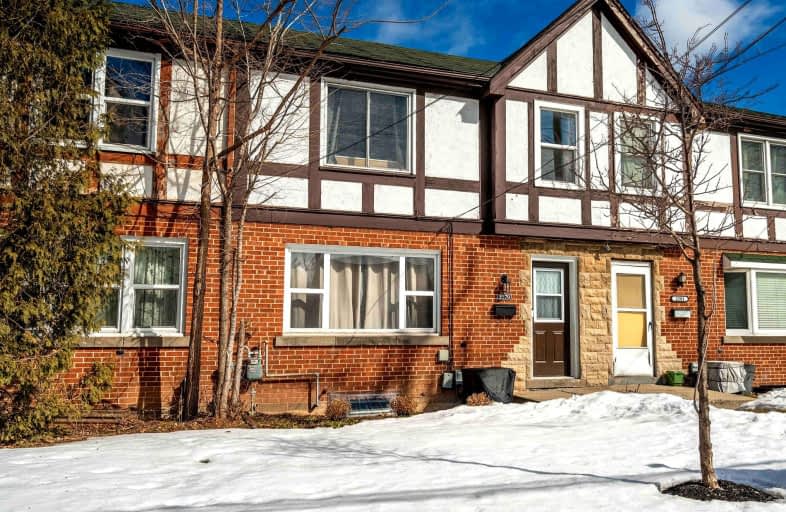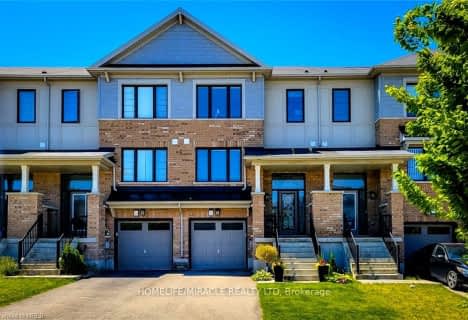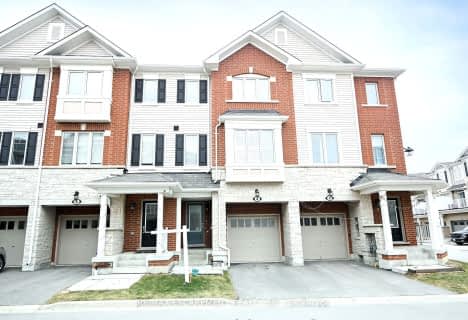Somewhat Walkable
- Some errands can be accomplished on foot.
Good Transit
- Some errands can be accomplished by public transportation.
Bikeable
- Some errands can be accomplished on bike.

Parkdale School
Elementary: PublicRosedale Elementary School
Elementary: PublicSt. Luke Catholic Elementary School
Elementary: CatholicViscount Montgomery Public School
Elementary: PublicElizabeth Bagshaw School
Elementary: PublicSt. Eugene Catholic Elementary School
Elementary: CatholicVincent Massey/James Street
Secondary: PublicÉSAC Mère-Teresa
Secondary: CatholicDelta Secondary School
Secondary: PublicGlendale Secondary School
Secondary: PublicSir Winston Churchill Secondary School
Secondary: PublicSherwood Secondary School
Secondary: Public-
Andrew Warburton Memorial Park
Cope St, Hamilton ON 1.79km -
Gage Park
Gage and Main St, Hamilton ON L8M 1N6 3.2km -
Mountain Brow Park
3.4km
-
CIBC
251 Parkdale Ave N, Hamilton ON L8H 5X6 1.65km -
CIBC
545 Woodward Ave, Hamilton ON L8H 6P2 2.55km -
Meridian Credit Union ATM
1187 Barton St E, Hamilton ON L8H 2V4 2.62km












