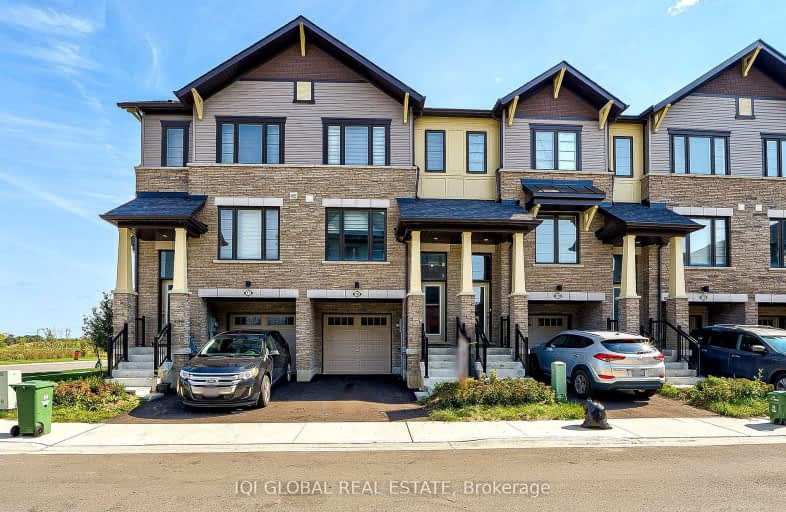Car-Dependent
- Almost all errands require a car.
Some Transit
- Most errands require a car.
Somewhat Bikeable
- Most errands require a car.

R L Hyslop Elementary School
Elementary: PublicSt. James the Apostle Catholic Elementary School
Elementary: CatholicMount Albion Public School
Elementary: PublicSt. Paul Catholic Elementary School
Elementary: CatholicBilly Green Elementary School
Elementary: PublicSir Wilfrid Laurier Public School
Elementary: PublicGlendale Secondary School
Secondary: PublicSir Winston Churchill Secondary School
Secondary: PublicSherwood Secondary School
Secondary: PublicSaltfleet High School
Secondary: PublicCardinal Newman Catholic Secondary School
Secondary: CatholicBishop Ryan Catholic Secondary School
Secondary: Catholic-
Red Hill Bowl
Hamilton ON 2.93km -
Mohawk Sports Park
1100 Mohawk Rd E, Hamilton ON 3.5km -
Mahoney Park
Mahony Ave, Hamilton ON 4.56km
-
CIBC
333 Hwy 20 S, Stoney Creek ON L8G 3X4 1.32km -
TD Bank Financial Group
800 Queenston Rd, Stoney Creek ON L8G 1A7 2.71km -
Scotiabank
686 Queenston Rd (at Nash Rd S), Hamilton ON L8G 1A3 2.75km
- 4 bath
- 4 bed
- 1500 sqft
51 Mayland Trail, Hamilton, Ontario • L8J 0G4 • Stoney Creek Mountain
- 3 bath
- 3 bed
- 1500 sqft
128 Crafter Crescent, Hamilton, Ontario • L8J 0H8 • Stoney Creek Mountain
- 3 bath
- 3 bed
- 1500 sqft
112 Meadow Wood Crescent, Hamilton, Ontario • L8J 3Z8 • Stoney Creek Mountain
- 3 bath
- 3 bed
- 1500 sqft
173 Penny Lane, Hamilton, Ontario • L8J 2V7 • Stoney Creek Mountain
- 3 bath
- 3 bed
- 1500 sqft
10 Utter Place, Hamilton, Ontario • L8J 2V5 • Stoney Creek Mountain
- 3 bath
- 3 bed
- 1500 sqft
86 Meadow Wood Crescent, Hamilton, Ontario • L8J 3Z8 • Stoney Creek














