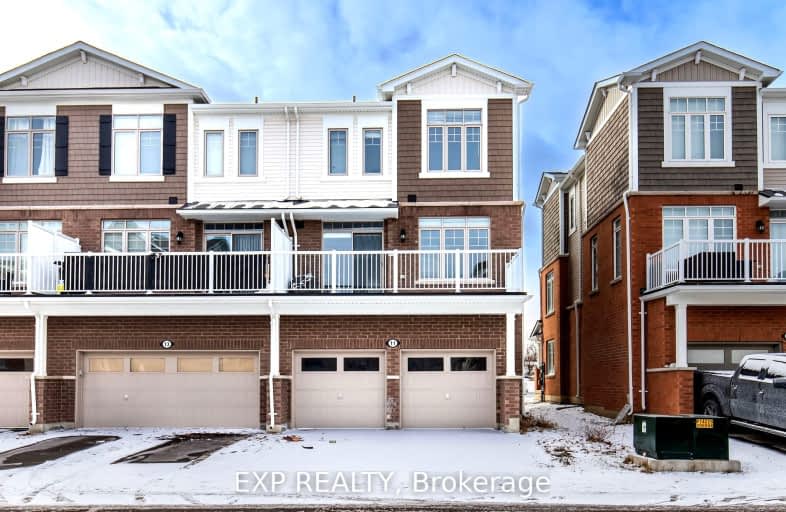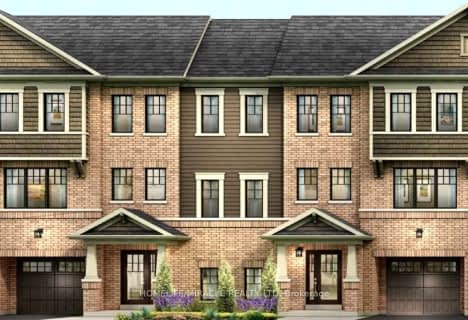Somewhat Walkable
- Some errands can be accomplished on foot.
Some Transit
- Most errands require a car.
Somewhat Bikeable
- Most errands require a car.

Sir Isaac Brock Junior Public School
Elementary: PublicGlen Echo Junior Public School
Elementary: PublicGlen Brae Middle School
Elementary: PublicSt. Luke Catholic Elementary School
Elementary: CatholicElizabeth Bagshaw School
Elementary: PublicSir Wilfrid Laurier Public School
Elementary: PublicDelta Secondary School
Secondary: PublicGlendale Secondary School
Secondary: PublicSir Winston Churchill Secondary School
Secondary: PublicSherwood Secondary School
Secondary: PublicSaltfleet High School
Secondary: PublicCardinal Newman Catholic Secondary School
Secondary: Catholic-
Hydro Fields
Lawrence Rd & Cochrane Rd, Hamilton ON 2.02km -
Andrew Warburton Memorial Park
Cope St, Hamilton ON 3.42km -
FH Sherman Recreation Park
Stoney Creek ON 3.7km
-
CIBC
399 Greenhill Ave, Hamilton ON L8K 6N5 0.85km -
Continental Currency Exchange Canada Ltd
75 Centennial Pky N, Hamilton ON L8E 2P2 2.18km -
CIBC Cash Dispenser
817 Queenston Rd, Stoney Creek ON L8G 1B1 2.2km
- — bath
- — bed
- — sqft
Upper-17 Allcroft Court, Hamilton, Ontario • L8J 0H7 • Stoney Creek Mountain









