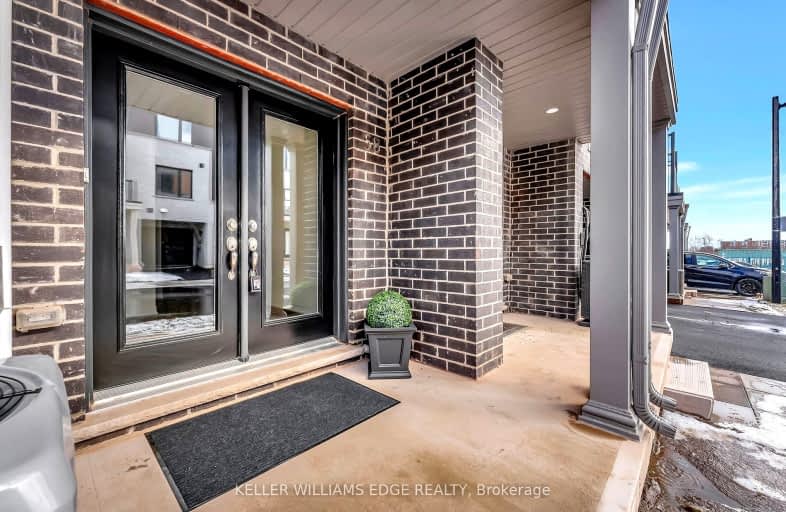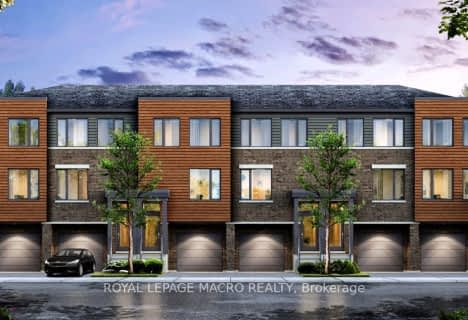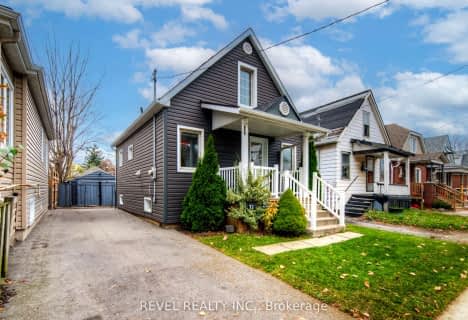Very Walkable
- Most errands can be accomplished on foot.
74
/100
Good Transit
- Some errands can be accomplished by public transportation.
59
/100
Bikeable
- Some errands can be accomplished on bike.
59
/100

Parkdale School
Elementary: Public
0.74 km
Glen Echo Junior Public School
Elementary: Public
1.18 km
Glen Brae Middle School
Elementary: Public
0.97 km
Viscount Montgomery Public School
Elementary: Public
0.91 km
St. Eugene Catholic Elementary School
Elementary: Catholic
0.60 km
Hillcrest Elementary Public School
Elementary: Public
0.84 km
ÉSAC Mère-Teresa
Secondary: Catholic
4.10 km
Delta Secondary School
Secondary: Public
2.33 km
Glendale Secondary School
Secondary: Public
1.17 km
Sir Winston Churchill Secondary School
Secondary: Public
0.77 km
Sherwood Secondary School
Secondary: Public
3.07 km
Cardinal Newman Catholic Secondary School
Secondary: Catholic
3.62 km
-
Red Hill Bowl
Hamilton ON 0.78km -
Mahoney Park
Mahony Ave, Hamilton ON 1.3km -
Andrew Warburton Memorial Park
Cope St, Hamilton ON 1.73km
-
CoinFlip Bitcoin ATM
561 Queenston Rd, Hamilton ON L8K 1J7 0.87km -
RBC Royal Bank
Lawrence Rd, Hamilton ON 1.49km -
CIBC
1882 King St E, Hamilton ON L8K 1V7 1.78km









