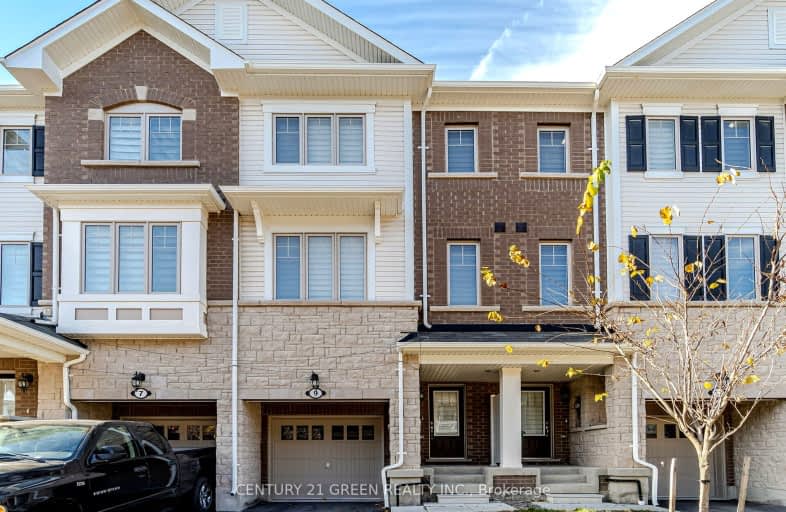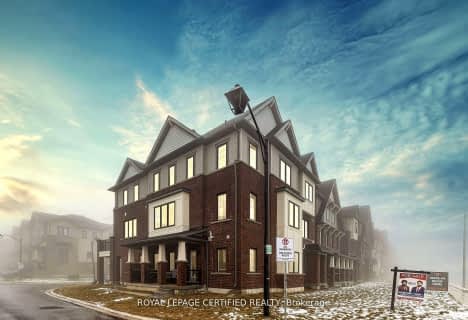Car-Dependent
- Most errands require a car.
Some Transit
- Most errands require a car.
Somewhat Bikeable
- Most errands require a car.

Sir Isaac Brock Junior Public School
Elementary: PublicGlen Echo Junior Public School
Elementary: PublicGlen Brae Middle School
Elementary: PublicSt. Luke Catholic Elementary School
Elementary: CatholicElizabeth Bagshaw School
Elementary: PublicSir Wilfrid Laurier Public School
Elementary: PublicDelta Secondary School
Secondary: PublicGlendale Secondary School
Secondary: PublicSir Winston Churchill Secondary School
Secondary: PublicSherwood Secondary School
Secondary: PublicSaltfleet High School
Secondary: PublicCardinal Newman Catholic Secondary School
Secondary: Catholic-
Kelseys Original Roadhouse
558 Queenston Road, Stoney Creek, ON L8K 1K2 1.54km -
Domiziano Cafe
40 Centennial Pkwy N, Unit 3, Hamilton, ON L8E 1H6 2.2km -
Endzone Bar & Grill
1900 King Street E, Hamilton, ON L8K 1W1 2.29km
-
McDonald's
674 Queenston Road, Hamilton, ON L8G 1A3 1.6km -
Aunt Jean Creams
36 Parkdale Avenue N, Hamilton, ON L8H 5W8 2.21km -
Tim Hortons
30 Queenston Rd, Hamilton, ON L8K 1E8 2.45km
-
GoodLife Fitness
640 Queenston Rd, Hamilton, ON L8K 1K2 1.51km -
Orangetheory Fitness East Gate Square
75 Centennial Parkway North, Hamilton, ON L8E 2P2 2.25km -
Anytime Fitness
270 Mud St W, Stoney Creek, ON L8J 3Z6 2.45km
-
Shoppers Drug Mart
140 Highway 8, Unit 1 & 2, Stoney Creek, ON L8G 1C2 3.25km -
Shoppers Drug Mart
1183 Barton Street E, The Centre Mall, Hamilton, ON L8H 2V4 4.28km -
Shoppers Drug Mart
963 Fennell Ave E, Hamilton, ON L8T 1R1 4.44km
-
Bronx Pizza
205 Quigley Rd, Hamilton, ON L8K 5M8 0.17km -
First Choice 2 For 1 Pizza
2596 King Street E, Hamilton, ON L8K 1Y2 0.6km -
Etno Bar and Grill
125 Gailmont Drive, Hamilton, ON L8K 4B8 0.71km
-
Eastgate Square
75 Centennial Parkway N, Stoney Creek, ON L8E 2P2 2.15km -
SmartCentres
200 Centennial Parkway, Stoney Creek, ON L8E 4A1 2.78km -
Parkway Plaza
200 Centennial Parkway N, Hamilton, ON L8E 4A1 2.87km
-
Starsky Fine Foods
685 Queenston Road, Hamilton, ON L8G 1A1 1.73km -
Fortino's Supermarkets
75 Centennial Parkway N, Hamilton, ON L8E 2P2 2.18km -
Metro
1900 King Street E, Hamilton, ON L8K 1W1 2.29km
-
LCBO
1149 Barton Street E, Hamilton, ON L8H 2V2 4.43km -
Liquor Control Board of Ontario
233 Dundurn Street S, Hamilton, ON L8P 4K8 9.5km -
The Beer Store
396 Elizabeth St, Burlington, ON L7R 2L6 12km
-
Dave's Auto Service Serv Stn
611 Greenhill Avenue, Hamilton, ON L8K 5W9 0.88km -
Canadian Tire
692 Queenston Road, Hamilton, ON L8G 1A3 1.66km -
Petro Canada
817 Queenston Road, Stoney Creek, ON L8G 1B1 2.11km
-
Starlite Drive In Theatre
59 Green Mountain Road E, Stoney Creek, ON L8J 2W3 2.99km -
Cineplex Cinemas Hamilton Mountain
795 Paramount Dr, Hamilton, ON L8J 0B4 3.47km -
Playhouse
177 Sherman Avenue N, Hamilton, ON L8L 6M8 6.04km
-
Hamilton Public Library
100 Mohawk Road W, Hamilton, ON L9C 1W1 8.36km -
Mills Memorial Library
1280 Main Street W, Hamilton, ON L8S 4L8 11.84km -
Health Sciences Library, McMaster University
1280 Main Street, Hamilton, ON L8S 4K1 12.02km
-
St Peter's Hospital
88 Maplewood Avenue, Hamilton, ON L8M 1W9 5.15km -
Juravinski Hospital
711 Concession Street, Hamilton, ON L8V 5C2 5.43km -
Juravinski Cancer Centre
699 Concession Street, Hamilton, ON L8V 5C2 5.58km
-
Heritage Green Sports Park
447 1st Rd W, Stoney Creek ON 1.91km -
Heritage Green Leash Free Dog Park
Stoney Creek ON 2.44km -
Mohawk Sports Park
1100 Mohawk Rd E, Hamilton ON 2.98km
-
TD Canada Trust Branch and ATM
800 Queenston Rd, Stoney Creek ON L8G 1A7 1.92km -
BMO Bank of Montreal
816 Queenston Rd, Stoney Creek ON L8G 1A9 2.03km -
President's Choice Financial ATM
270 Mud St W, Stoney Creek ON L8J 3Z6 2.44km




