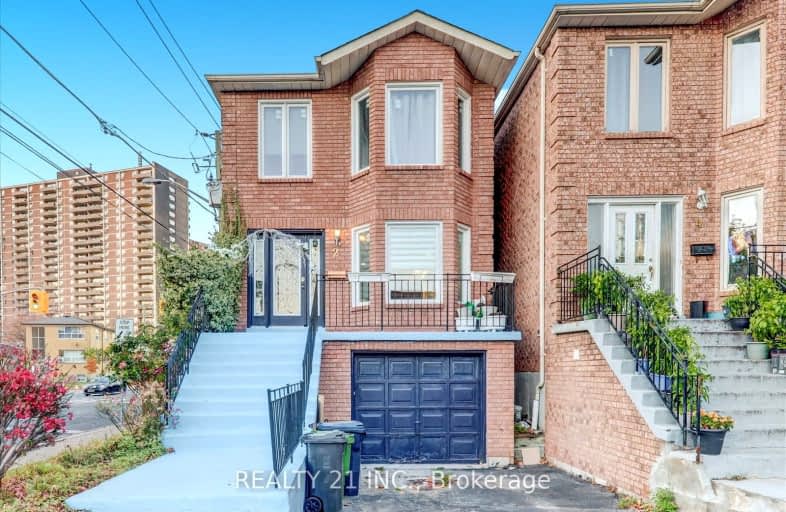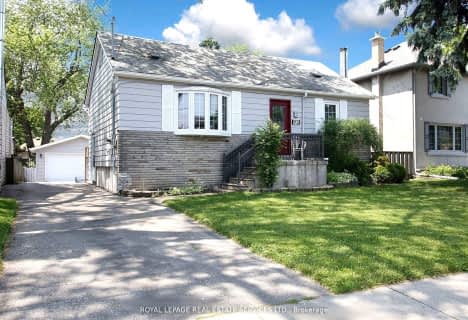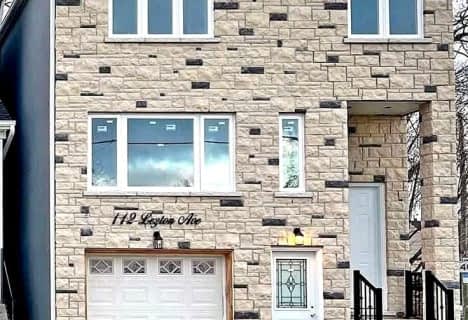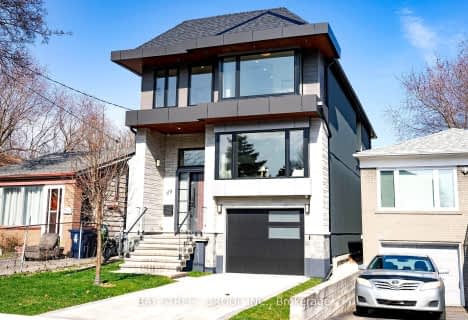Very Walkable
- Most errands can be accomplished on foot.
Excellent Transit
- Most errands can be accomplished by public transportation.
Bikeable
- Some errands can be accomplished on bike.

St Dunstan Catholic School
Elementary: CatholicBlantyre Public School
Elementary: PublicWarden Avenue Public School
Elementary: PublicSamuel Hearne Public School
Elementary: PublicCrescent Town Elementary School
Elementary: PublicOakridge Junior Public School
Elementary: PublicEast York Alternative Secondary School
Secondary: PublicNotre Dame Catholic High School
Secondary: CatholicNeil McNeil High School
Secondary: CatholicBirchmount Park Collegiate Institute
Secondary: PublicMalvern Collegiate Institute
Secondary: PublicSATEC @ W A Porter Collegiate Institute
Secondary: Public-
Dentonia Park
Avonlea Blvd, Toronto ON 0.9km -
Ashtonbee Reservoir Park
Scarborough ON M1L 3K9 3.94km -
Woodbine Park
Queen St (at Kingston Rd), Toronto ON M4L 1G7 4.26km
-
TD Bank Financial Group
3060 Danforth Ave (at Victoria Pk. Ave.), East York ON M4C 1N2 0.55km -
TD Bank Financial Group
15 Eglinton Sq (btw Victoria Park Ave. & Pharmacy Ave.), Scarborough ON M1L 2K1 3.42km -
Scotiabank
888 Birchmount Rd (at Eglinton Ave. E), Toronto ON M1K 5L1 3.63km
- 3 bath
- 6 bed
- 2000 sqft
559A Birchmount Road, Toronto, Ontario • M1K 1P8 • Clairlea-Birchmount
- 3 bath
- 4 bed
- 2000 sqft
29 Love Crescent, Toronto, Ontario • M4E 1V6 • East End-Danforth
- 5 bath
- 4 bed
- 2000 sqft
442 Pharmacy Avenue West, Toronto, Ontario • M1L 3G6 • Clairlea-Birchmount
- 3 bath
- 4 bed
- 1500 sqft
204 Oakcrest Avenue, Toronto, Ontario • M4C 1C2 • East End-Danforth
- 5 bath
- 4 bed
- 2500 sqft
119 Preston Street, Toronto, Ontario • M1N 3N4 • Birchcliffe-Cliffside














