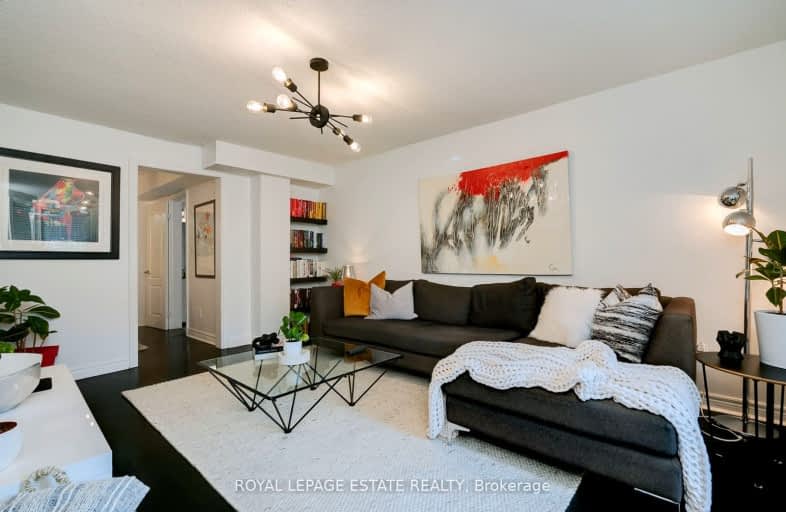Very Walkable
- Most errands can be accomplished on foot.
Excellent Transit
- Most errands can be accomplished by public transportation.
Very Bikeable
- Most errands can be accomplished on bike.

Beaches Alternative Junior School
Elementary: PublicBlantyre Public School
Elementary: PublicKimberley Junior Public School
Elementary: PublicSt Nicholas Catholic School
Elementary: CatholicSt John Catholic School
Elementary: CatholicAdam Beck Junior Public School
Elementary: PublicNotre Dame Catholic High School
Secondary: CatholicMonarch Park Collegiate Institute
Secondary: PublicNeil McNeil High School
Secondary: CatholicBirchmount Park Collegiate Institute
Secondary: PublicMalvern Collegiate Institute
Secondary: PublicSATEC @ W A Porter Collegiate Institute
Secondary: Public-
The Beech Tree
924 Kingston Road, Toronto, ON M4E 1S5 0.59km -
The Feathers Pub
962 Kingston Road, Toronto, ON M4E 1S7 0.61km -
The Porch Light
982 Kingston Road, Toronto, ON M4E 1S9 0.66km
-
Mako Espresso Bar
2249 Gerrard Street E, Toronto, ON M4E 2W2 0.46km -
Prologue Cafe
2249 Gerrard Street East, Toronto, ON M4E 2C9 0.46km -
Coffee Time Donuts
3003 Danforth Ave, East York, ON M4C 1M9 0.65km
-
MSC FItness
2480 Gerrard St E, Toronto, ON M1N 4C3 0.64km -
LA Fitness
3003 Danforth Ave, Ste 40-42, Toronto, ON M4C 1M9 0.54km -
Thrive Fit
2461 Queen Street E, Toronto, ON M4E 1H8 1.49km
-
Loblaw Pharmacy
50 Musgrave St, Toronto, ON M4E 3T3 0.42km -
Metro Pharmacy
3003 Danforth Avenue, Toronto, ON M4C 1M9 0.5km -
Shoppers Drug Mart
3003 Danforth Avenue, Toronto, ON M4C 1M9 0.65km
-
Reginos Pizza
3331 Danforth Avenue, Scarborough, ON M1L 1C5 0.24km -
Bento Sushi
50 Musgrave Street, Toronto, ON M4E 3W2 0.42km -
Prologue Cafe
2249 Gerrard Street East, Toronto, ON M4E 2C9 0.46km
-
Shoppers World
3003 Danforth Avenue, East York, ON M4C 1M9 0.65km -
Beach Mall
1971 Queen Street E, Toronto, ON M4L 1H9 1.91km -
Gerrard Square
1000 Gerrard Street E, Toronto, ON M4M 3G6 4.2km
-
Loblaws Supermarkets
50 Musgrave Street, Toronto, ON M4E 3W2 0.42km -
Metro
3003 Danforth Avenue, Toronto, ON M4C 1M9 0.65km -
Bulk Barn
Shoppers World Danforth, 3003 Danforth Ave, Toronto, ON M4C 1M7 0.54km
-
Beer & Liquor Delivery Service Toronto
Toronto, ON 0.79km -
LCBO - The Beach
1986 Queen Street E, Toronto, ON M4E 1E5 1.81km -
LCBO - Queen and Coxwell
1654 Queen Street E, Queen and Coxwell, Toronto, ON M4L 1G3 2.75km
-
Crosstown Engines
27 Musgrave St, Toronto, ON M4E 2H3 0.39km -
Esso
3075 Danforth Avenue, Scarborough, ON M1L 1A8 0.71km -
Circle K
3075 Danforth Avenue, Toronto, ON M1L 1A8 0.72km
-
Fox Theatre
2236 Queen St E, Toronto, ON M4E 1G2 1.42km -
Alliance Cinemas The Beach
1651 Queen Street E, Toronto, ON M4L 1G5 2.74km -
Funspree
Toronto, ON M4M 3A7 3.92km
-
Taylor Memorial
1440 Kingston Road, Scarborough, ON M1N 1R1 1.68km -
Toronto Public Library - Toronto
2161 Queen Street E, Toronto, ON M4L 1J1 1.77km -
Dawes Road Library
416 Dawes Road, Toronto, ON M4B 2E8 1.84km
-
Michael Garron Hospital
825 Coxwell Avenue, East York, ON M4C 3E7 2.71km -
Providence Healthcare
3276 Saint Clair Avenue E, Toronto, ON M1L 1W1 2.97km -
Bridgepoint Health
1 Bridgepoint Drive, Toronto, ON M4M 2B5 5.53km
-
Dentonia Park
Avonlea Blvd, Toronto ON 0.89km -
East Lynn Park
E Lynn Ave, Toronto ON 1.88km -
Woodbine Beach Park
1675 Lake Shore Blvd E (at Woodbine Ave), Toronto ON M4L 3W6 2.91km
-
TD Bank Financial Group
801 O'Connor Dr, East York ON M4B 2S7 2.81km -
Scotiabank
1046 Queen St E (at Pape Ave.), Toronto ON M4M 1K4 4.54km -
TD Bank Financial Group
2020 Eglinton Ave E, Scarborough ON M1L 2M6 4.95km
- 2 bath
- 3 bed
- 1100 sqft
600 Rhodes Avenue, Toronto, Ontario • M4J 4X6 • Greenwood-Coxwell
- 2 bath
- 3 bed
- 1100 sqft
61 Newlands Avenue, Toronto, Ontario • M1L 1S1 • Clairlea-Birchmount
- 3 bath
- 4 bed
- 1500 sqft
12A Kenmore Avenue, Toronto, Ontario • M1K 1B4 • Clairlea-Birchmount














