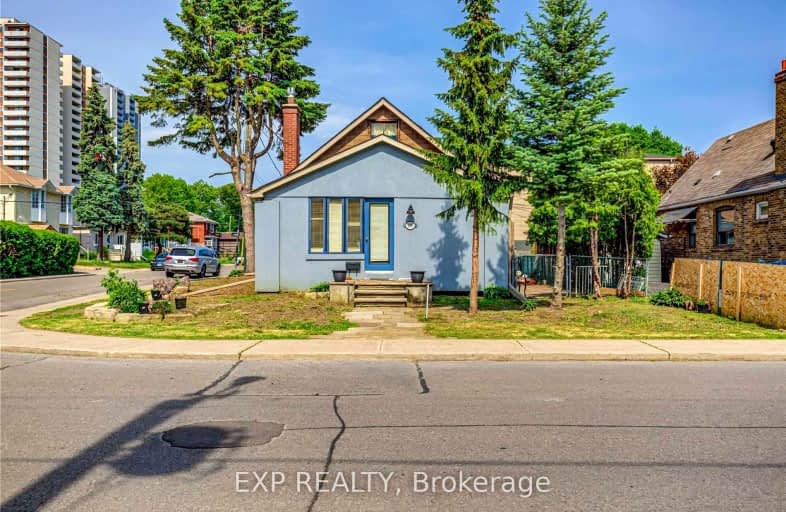Very Walkable
- Most errands can be accomplished on foot.
Excellent Transit
- Most errands can be accomplished by public transportation.
Bikeable
- Some errands can be accomplished on bike.

St Dunstan Catholic School
Elementary: CatholicBlantyre Public School
Elementary: PublicWarden Avenue Public School
Elementary: PublicSamuel Hearne Public School
Elementary: PublicCrescent Town Elementary School
Elementary: PublicOakridge Junior Public School
Elementary: PublicScarborough Centre for Alternative Studi
Secondary: PublicNotre Dame Catholic High School
Secondary: CatholicNeil McNeil High School
Secondary: CatholicBirchmount Park Collegiate Institute
Secondary: PublicMalvern Collegiate Institute
Secondary: PublicSATEC @ W A Porter Collegiate Institute
Secondary: Public- 2 bath
- 3 bed
- 1100 sqft
61 Newlands Avenue, Toronto, Ontario • M1L 1S1 • Clairlea-Birchmount
- 3 bath
- 4 bed
- 1500 sqft
12A Kenmore Avenue, Toronto, Ontario • M1K 1B4 • Clairlea-Birchmount














