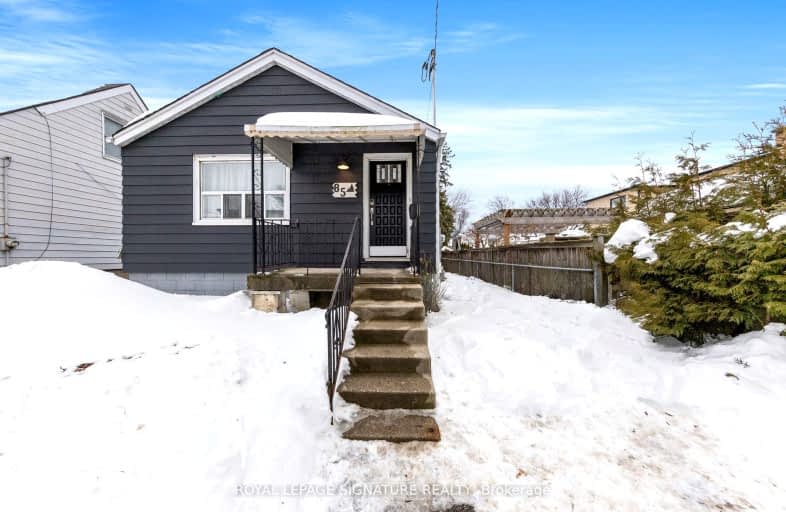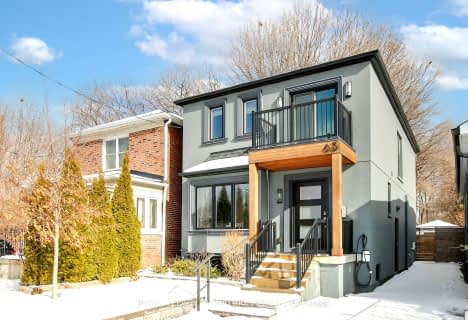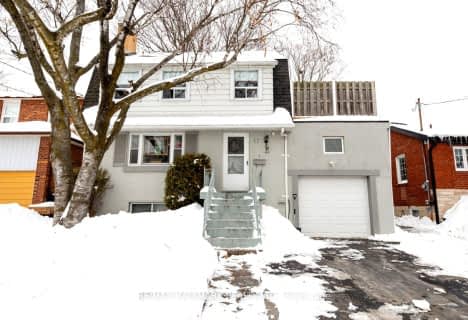Very Walkable
- Most errands can be accomplished on foot.
Good Transit
- Some errands can be accomplished by public transportation.
Bikeable
- Some errands can be accomplished on bike.

Cliffside Public School
Elementary: PublicChine Drive Public School
Elementary: PublicNorman Cook Junior Public School
Elementary: PublicSt Theresa Shrine Catholic School
Elementary: CatholicBirch Cliff Heights Public School
Elementary: PublicJohn A Leslie Public School
Elementary: PublicCaring and Safe Schools LC3
Secondary: PublicSouth East Year Round Alternative Centre
Secondary: PublicScarborough Centre for Alternative Studi
Secondary: PublicBirchmount Park Collegiate Institute
Secondary: PublicBlessed Cardinal Newman Catholic School
Secondary: CatholicR H King Academy
Secondary: Public-
Tara Inn
2365 Kingston Road, Scarborough, ON M1N 1V1 0.52km -
Working Dog Saloon
3676 St Clair Avenue E, Toronto, ON M1M 1T2 0.97km -
The Korner Pub
Cliffcrest Plaza, 3045 Kingston Road, Toronto, ON M1M 2.47km
-
Starbucks
2387 Kingston Road, Unit 1001, Scarborough, ON M1N 1V1 0.49km -
Tim Hortons
2294 Kingston Rd, Scarborough, ON M1N 1T9 0.64km -
D’amo
2269 Kingston Road, Toronto, ON M1N 1T8 0.69km
-
Cliffside Pharmacy
2340 Kingston Road, Scarborough, ON M1N 1V2 0.54km -
Shoppers Drug Mart
2301 Kingston Road, Toronto, ON M1N 1V1 0.61km -
Shoppers Drug Mart
2428 Eglinton Avenue East, Scarborough, ON M1K 2E2 2.66km
-
Papa Johns Pizza
2448 1/2 Kingston Road, Scarborough, ON M1N 1V3 0.43km -
Daddy Hinds Patty Zone
2466 Kingston Road, Toronto, ON M1N 1V3 0.42km -
ART of BBQ Smokehouse
2478 Kingston Road, Toronto, ON M1M 1R9 0.43km
-
Cliffcrest Plaza
3049 Kingston Rd, Toronto, ON M1M 1P1 2.42km -
Eglinton Corners
50 Ashtonbee Road, Unit 2, Toronto, ON M1L 4R5 3.5km -
SmartCentres - Scarborough
1900 Eglinton Avenue E, Scarborough, ON M1L 2L9 3.65km
-
The Bulk Barn
2422 Kingston Rd, Scarborough, ON M1N 1V2 0.44km -
Rod and Joe's No Frills
2471 Kingston Road, Toronto, ON M1N 1G4 0.54km -
416grocery
38A N Woodrow Blvd, Scarborough, ON M1K 1W3 0.85km
-
LCBO
1900 Eglinton Avenue E, Eglinton & Warden Smart Centre, Toronto, ON M1L 2L9 3.66km -
Beer & Liquor Delivery Service Toronto
Toronto, ON 4.59km -
Magnotta Winery
1760 Midland Avenue, Scarborough, ON M1P 3C2 5.5km
-
Heritage Ford Sales
2660 Kingston Road, Scarborough, ON M1M 1L6 0.72km -
Civic Autos
427 Kennedy Road, Scarborough, ON M1K 2A7 0.76km -
Warden Esso
2 Upton Road, Scarborough, ON M1L 2B8 2.47km
-
Cineplex Odeon Eglinton Town Centre Cinemas
22 Lebovic Avenue, Toronto, ON M1L 4V9 3.12km -
Fox Theatre
2236 Queen St E, Toronto, ON M4E 1G2 5.03km -
Alliance Cinemas The Beach
1651 Queen Street E, Toronto, ON M4L 1G5 6.93km
-
Albert Campbell Library
496 Birchmount Road, Toronto, ON M1K 1J9 1.22km -
Cliffcrest Library
3017 Kingston Road, Toronto, ON M1M 1P1 2.42km -
Kennedy Eglinton Library
2380 Eglinton Avenue E, Toronto, ON M1K 2P3 2.66km
-
Providence Healthcare
3276 Saint Clair Avenue E, Toronto, ON M1L 1W1 2.4km -
Scarborough General Hospital Medical Mall
3030 Av Lawrence E, Scarborough, ON M1P 2T7 5.05km -
Scarborough Health Network
3050 Lawrence Avenue E, Scarborough, ON M1P 2T7 4.97km
-
Rosetta McLain Gardens
1.6km -
Bluffers Park
7 Brimley Rd S, Toronto ON M1M 3W3 1.93km -
Wexford Park
35 Elm Bank Rd, Toronto ON 4.24km
-
CIBC
450 Danforth Rd (at Birchmount Rd.), Toronto ON M1K 1C6 1.18km -
TD Bank Financial Group
2428 Eglinton Ave E (Kennedy Rd.), Scarborough ON M1K 2P7 2.66km -
TD Bank Financial Group
3115 Kingston Rd (Kingston Rd and Fenway Heights), Scarborough ON M1M 1P3 2.69km
- 2 bath
- 2 bed
- 700 sqft
3525 Saint Clair Avenue East, Toronto, Ontario • M1K 1L5 • Clairlea-Birchmount
- 2 bath
- 3 bed
- 1100 sqft
61 Newlands Avenue, Toronto, Ontario • M1L 1S1 • Clairlea-Birchmount
- 3 bath
- 4 bed
- 1500 sqft
12A Kenmore Avenue, Toronto, Ontario • M1K 1B4 • Clairlea-Birchmount




















