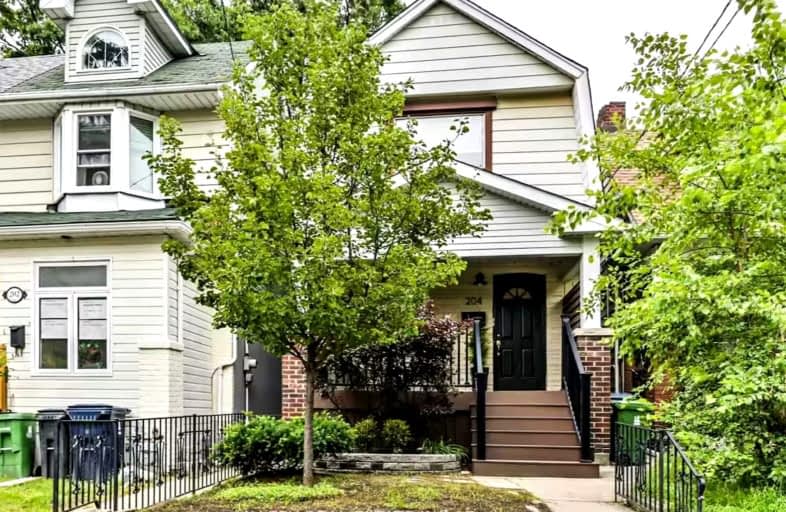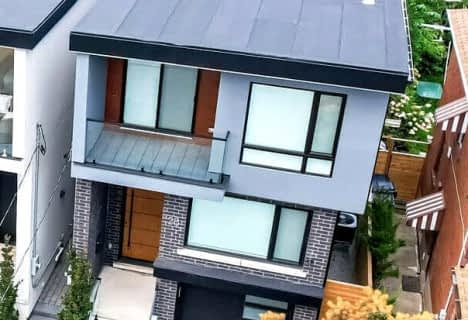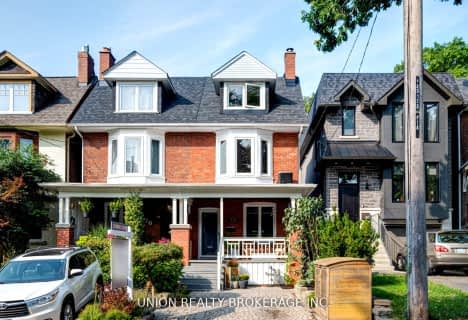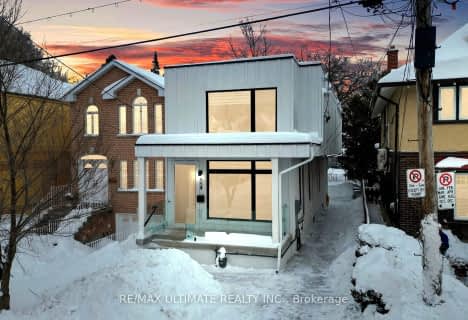Walker's Paradise
- Daily errands do not require a car.
Excellent Transit
- Most errands can be accomplished by public transportation.
Very Bikeable
- Most errands can be accomplished on bike.

Beaches Alternative Junior School
Elementary: PublicWilliam J McCordic School
Elementary: PublicKimberley Junior Public School
Elementary: PublicSt Nicholas Catholic School
Elementary: CatholicGledhill Junior Public School
Elementary: PublicSecord Elementary School
Elementary: PublicEast York Alternative Secondary School
Secondary: PublicNotre Dame Catholic High School
Secondary: CatholicSt Patrick Catholic Secondary School
Secondary: CatholicMonarch Park Collegiate Institute
Secondary: PublicNeil McNeil High School
Secondary: CatholicMalvern Collegiate Institute
Secondary: Public-
Pentagram Bar & Grill
2575 Danforth Avenue, Toronto, ON M4C 1L5 0.46km -
Edie's Place Bar & Cafe
2100 Danforth Avenue, Toronto, ON M4C 1J9 0.61km -
Firkin On Danforth
2057B Danforth Avenue E, Toronto, ON M4C 1J8 0.7km
-
Press Books, Coffee and Vinyl
2442 Danforth Avenue, Toronto, ON M4C 1K9 0.24km -
East Toronto Coffee Co
2318 Danforth Avenue, Unit 3, Toronto, ON M4C 1K7 0.28km -
Pavillion Pastries Cafe
2554 Danforth Avenue, Toronto, ON M4C 1L4 0.37km
-
Shoppers Drug Mart
2494 Danforth Avenue, Toronto, ON M4C 1K9 0.28km -
Drugstore Pharmacy In Valumart
985 Woodbine Avenue, Toronto, ON M4C 4B8 0.63km -
Main Drug Mart
2772 Av Danforth, Toronto, ON M4C 1L7 0.76km
-
Bento Sushi
2451 Danforth Avenue E, Toronto, ON M4C 1L1 0.19km -
Legion
Danforth Ave, Toronto, ON 0.29km -
Sandwheechee
Danforth Ave, Toronto, ON 0.29km
-
Shoppers World
3003 Danforth Avenue, East York, ON M4C 1M9 1.4km -
Beach Mall
1971 Queen Street E, Toronto, ON M4L 1H9 1.81km -
Gerrard Square
1000 Gerrard Street E, Toronto, ON M4M 3G6 3.31km
-
Sobeys
2451 Danforth Avenue, Toronto, ON M4C 1L1 0.23km -
Vincenzo Supermarket
2406 Danforth Ave, Toronto, ON M4C 1K7 0.23km -
Choo's Garden Supermarket
2134 Danforth Ave, Toronto, ON M4C 1J9 0.55km
-
Beer & Liquor Delivery Service Toronto
Toronto, ON 0.37km -
LCBO - The Beach
1986 Queen Street E, Toronto, ON M4E 1E5 1.76km -
LCBO - Queen and Coxwell
1654 Queen Street E, Queen and Coxwell, Toronto, ON M4L 1G3 2.23km
-
Petro-Canada
2265 Danforth Ave, Toronto, ON M4C 1K5 0.29km -
Main Auto Repair
222 Main Street, Toronto, ON M4E 2W1 0.32km -
Toronto Honda
2300 Danforth Ave, Toronto, ON M4C 1K6 0.33km
-
Fox Theatre
2236 Queen St E, Toronto, ON M4E 1G2 1.99km -
Alliance Cinemas The Beach
1651 Queen Street E, Toronto, ON M4L 1G5 2.24km -
Funspree
Toronto, ON M4M 3A7 3.04km
-
Danforth/Coxwell Library
1675 Danforth Avenue, Toronto, ON M4C 5P2 1.36km -
Toronto Public Library - Toronto
2161 Queen Street E, Toronto, ON M4L 1J1 1.8km -
Dawes Road Library
416 Dawes Road, Toronto, ON M4B 2E8 1.85km
-
Michael Garron Hospital
825 Coxwell Avenue, East York, ON M4C 3E7 1.7km -
Providence Healthcare
3276 Saint Clair Avenue E, Toronto, ON M1L 1W1 3.31km -
Bridgepoint Health
1 Bridgepoint Drive, Toronto, ON M4M 2B5 4.61km
-
Taylor Creek Park
200 Dawes Rd (at Crescent Town Rd.), Toronto ON M4C 5M8 1.23km -
Monarch Park
115 Felstead Ave (Monarch Park), Toronto ON 1.85km -
Woodbine Beach Park
1675 Lake Shore Blvd E (at Woodbine Ave), Toronto ON M4L 3W6 2.67km
-
BMO Bank of Montreal
518 Danforth Ave (Ferrier), Toronto ON M4K 1P6 3.63km -
CIBC
450 Danforth Rd (at Birchmount Rd.), Toronto ON M1K 1C6 3.83km -
BMO Bank of Montreal
1900 Eglinton Ave E (btw Pharmacy Ave. & Hakimi Ave.), Toronto ON M1L 2L9 4.59km
- 5 bath
- 4 bed
- 2000 sqft
2B Holmstead Avenue, Toronto, Ontario • M4B 1T1 • O'Connor-Parkview
- 4 bath
- 4 bed
3105 Saint Clair Avenue East, Toronto, Ontario • M1L 1T8 • Clairlea-Birchmount














