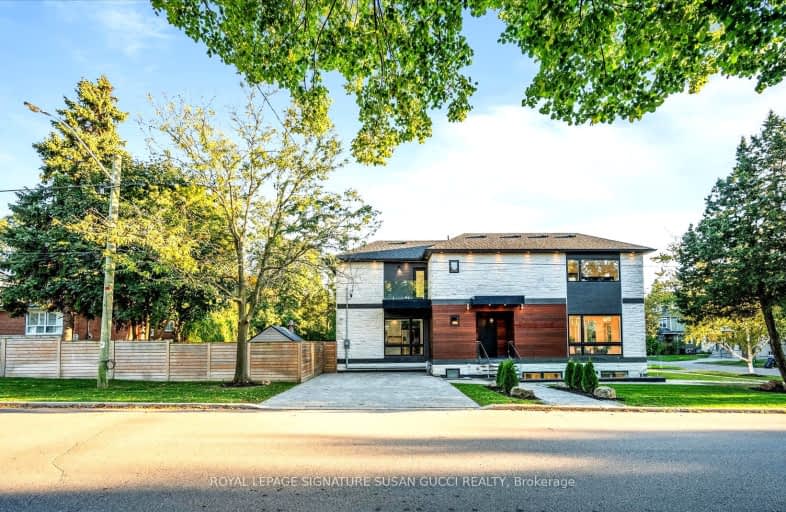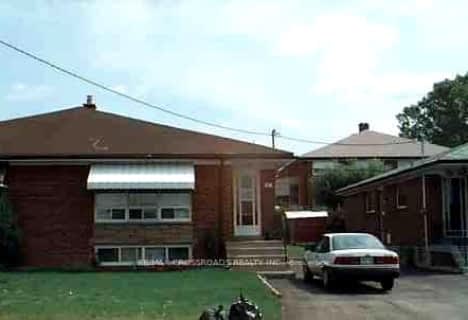
Somewhat Walkable
- Some errands can be accomplished on foot.
Excellent Transit
- Most errands can be accomplished by public transportation.
Somewhat Bikeable
- Most errands require a car.

Warden Avenue Public School
Elementary: PublicSamuel Hearne Public School
Elementary: PublicRegent Heights Public School
Elementary: PublicCrescent Town Elementary School
Elementary: PublicOakridge Junior Public School
Elementary: PublicOur Lady of Fatima Catholic School
Elementary: CatholicScarborough Centre for Alternative Studi
Secondary: PublicNotre Dame Catholic High School
Secondary: CatholicNeil McNeil High School
Secondary: CatholicBirchmount Park Collegiate Institute
Secondary: PublicMalvern Collegiate Institute
Secondary: PublicSATEC @ W A Porter Collegiate Institute
Secondary: Public-
MEXITACO
1109 Victoria Park Avenue, Toronto, ON M4B 2K2 0.88km -
Glengarry Arms
2871 Saint Clair Avenue E, Toronto, ON M4B 1N4 1.42km -
Sunny Lounge
41 Lebovic Ave, Unit 116, Toronto, ON M1L 4W1 2.07km
-
McDonald's
3150 St. Clair E., Scarborough, ON M1L 1V6 0.9km -
Tim Horton's
3276 Saint Clair Avenue E, Toronto, ON M1L 1W1 0.76km -
Tim Hortons
720 Warden Ave, Scarborough, ON M1L 4A1 1.31km
-
Venice Fitness
750 Warden Avenue, Scarborough, ON M1L 4A1 1.51km -
LA Fitness
3003 Danforth Ave, Ste 40-42, Toronto, ON M4C 1M9 1.69km -
MIND-SET Strength & Conditioning
59 Comstock Road, Unit 3, Scarborough, ON M1L 2G6 1.74km
-
Victoria Park Pharmacy
1314 Av Victoria Park, East York, ON M4B 2L4 1.4km -
Metro Pharmacy
3003 Danforth Avenue, Toronto, ON M4C 1M9 1.74km -
Shoppers Drug Mart
3003 Danforth Avenue, Toronto, ON M4C 1M9 1.6km
-
Domino's Pizza
447 Pharmacy Avenue, Scarborough, ON M1L 3G7 0.2km -
Yah Man Caribbean Restaurant
461 Pharmacy Ave, Toronto, ON M1L 3G7 0.22km -
Dairy Queen Store
625 Pharmacy Avenue, Scarborough, ON M1L 3H3 0.73km
-
Shoppers World
3003 Danforth Avenue, East York, ON M4C 1M9 1.6km -
Eglinton Square
1 Eglinton Square, Toronto, ON M1L 2K1 2.32km -
Eglinton Town Centre
1901 Eglinton Avenue E, Toronto, ON M1L 2L6 2.4km
-
Seaport Merchants
1101 Victoria Park Avenue, Scarborough, ON M4B 2K2 0.87km -
Tom's No Frills
1150 Victoria Park Avenue, Toronto, ON M4B 2K4 0.91km -
Banahaw Food Mart
458 Dawes Road, East York, ON M4B 2E9 0.93km
-
Beer & Liquor Delivery Service Toronto
Toronto, ON 2.27km -
LCBO
1900 Eglinton Avenue E, Eglinton & Warden Smart Centre, Toronto, ON M1L 2L9 2.78km -
LCBO - Coxwell
1009 Coxwell Avenue, East York, ON M4C 3G4 3.55km
-
Esso
2915 Saint Clair Avenue E, East York, ON M4B 1N9 1.24km -
Circle K
3075 Danforth Avenue, Toronto, ON M1L 1A8 1.54km -
Warden Esso
2 Upton Road, Scarborough, ON M1L 2B8 1.56km
-
Cineplex Odeon Eglinton Town Centre Cinemas
22 Lebovic Avenue, Toronto, ON M1L 4V9 2km -
Fox Theatre
2236 Queen St E, Toronto, ON M4E 1G2 3.56km -
Alliance Cinemas The Beach
1651 Queen Street E, Toronto, ON M4L 1G5 4.82km
-
Dawes Road Library
416 Dawes Road, Toronto, ON M4B 2E8 0.98km -
Albert Campbell Library
496 Birchmount Road, Toronto, ON M1K 1J9 1.43km -
Taylor Memorial
1440 Kingston Road, Scarborough, ON M1N 1R1 2.23km
-
Providence Healthcare
3276 Saint Clair Avenue E, Toronto, ON M1L 1W1 0.74km -
Michael Garron Hospital
825 Coxwell Avenue, East York, ON M4C 3E7 3.54km -
Scarborough Health Network
3050 Lawrence Avenue E, Scarborough, ON M1P 2T7 6.49km
-
Taylor Creek Park
200 Dawes Rd (at Crescent Town Rd.), Toronto ON M4C 5M8 1.9km -
Bluffers Park
7 Brimley Rd S, Toronto ON M1M 3W3 4.42km -
Monarch Park
115 Felstead Ave (Monarch Park), Toronto ON 4.32km
-
TD Bank Financial Group
3060 Danforth Ave (at Victoria Pk. Ave.), East York ON M4C 1N2 1.5km -
TD Bank Financial Group
2428 Eglinton Ave E (Kennedy Rd.), Scarborough ON M1K 2P7 3.47km -
TD Bank Financial Group
1684 Danforth Ave (at Woodington Ave.), Toronto ON M4C 1H6 3.67km
- 4 bath
- 4 bed
- 2000 sqft
57A Jeavons Avenue, Toronto, Ontario • M1K 1T1 • Clairlea-Birchmount




















