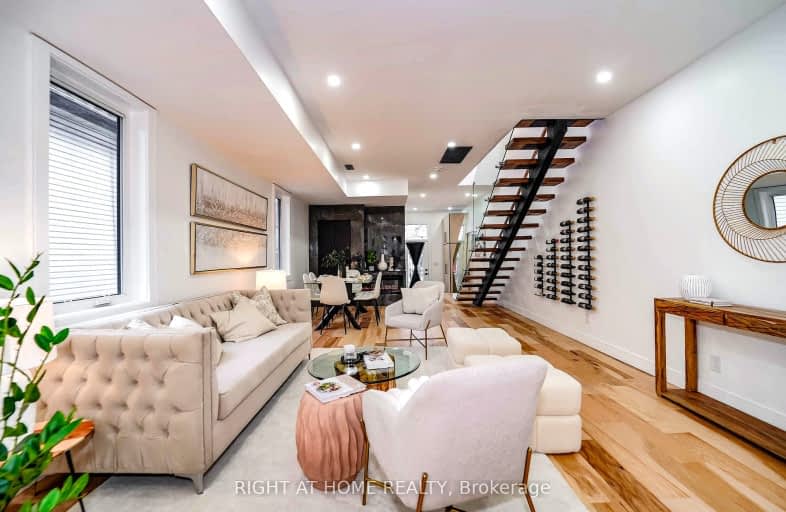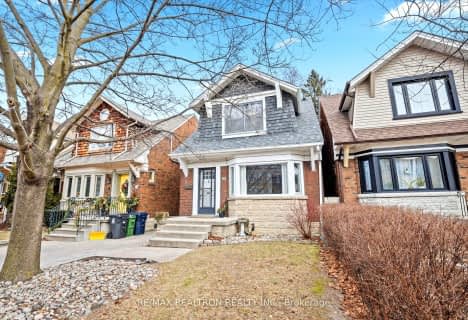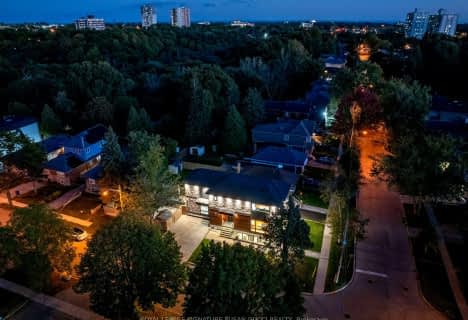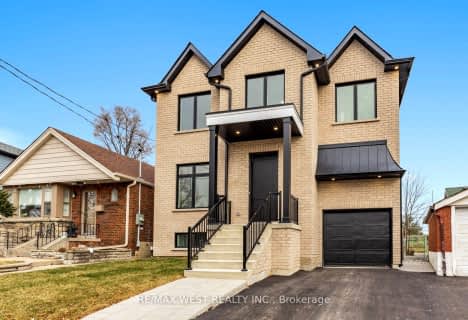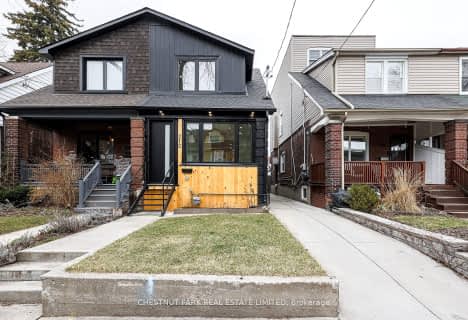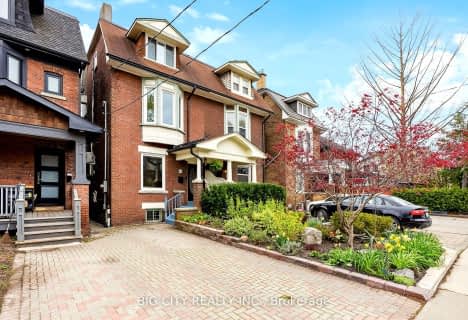Walker's Paradise
- Daily errands do not require a car.
Excellent Transit
- Most errands can be accomplished by public transportation.
Biker's Paradise
- Daily errands do not require a car.

Parkside Elementary School
Elementary: PublicD A Morrison Middle School
Elementary: PublicCanadian Martyrs Catholic School
Elementary: CatholicGledhill Junior Public School
Elementary: PublicSt Brigid Catholic School
Elementary: CatholicSecord Elementary School
Elementary: PublicEast York Alternative Secondary School
Secondary: PublicNotre Dame Catholic High School
Secondary: CatholicSt Patrick Catholic Secondary School
Secondary: CatholicMonarch Park Collegiate Institute
Secondary: PublicEast York Collegiate Institute
Secondary: PublicMalvern Collegiate Institute
Secondary: Public-
Edie's Place Bar & Cafe
2100 Danforth Avenue, Toronto, ON M4C 1J9 0.76km -
Kilt and Harp
2046 Danforth Avenue, Toronto, ON M4C 1J8 0.84km -
Firkin On Danforth
2057B Danforth Avenue E, Toronto, ON M4C 1J8 0.86km
-
East Toronto Coffee Co
2318 Danforth Avenue, Unit 3, Toronto, ON M4C 1K7 0.7km -
Coffee Time
2146 Danforth Avenue, Toronto, ON M4C 1J9 0.74km -
Poured Coffee
2165 Danforth Avenue, Toronto, ON M4C 1K4 0.76km
-
Tidal Crossfit
1510 Danforth Avenue, Toronto, ON M4S 1C4 1.57km -
Legacy Indoor Cycling
1506 Danforth Avenue, Toronto, ON M4J 1N4 1.59km -
LA Fitness
3003 Danforth Ave, Ste 40-42, Toronto, ON M4C 1M9 1.63km
-
Drugstore Pharmacy In Valumart
985 Woodbine Avenue, Toronto, ON M4C 4B8 0.74km -
Shoppers Drug Mart
2494 Danforth Avenue, Toronto, ON M4C 1K9 0.8km -
Shoppers Drug Mart
1500 Woodbine Ave E, Toronto, ON M4C 5J2 0.97km
-
Oak Park Deli
213 Oak Park Avenue, East York, ON M4C 4N2 0.13km -
The Harvest Cafe
1231 Woodbine Avenue, Toronto, ON M4C 4E3 0.36km -
Hakka Fire
1235 Woodbine Ave, Toronto, ON M4C 4E5 0.39km
-
Shoppers World
3003 Danforth Avenue, East York, ON M4C 1M9 1.81km -
Beach Mall
1971 Queen Street E, Toronto, ON M4L 1H9 2.72km -
East York Town Centre
45 Overlea Boulevard, Toronto, ON M4H 1C3 3.38km
-
Tienda Movil
1237 Woodbine Avenue, Toronto, ON M4C 4E5 0.39km -
Vincenzo Supermarket
2406 Danforth Ave, Toronto, ON M4C 1K7 0.74km -
Choo's Garden Supermarket
2134 Danforth Ave, Toronto, ON M4C 1J9 0.74km
-
Beer & Liquor Delivery Service Toronto
Toronto, ON 0.99km -
LCBO - Coxwell
1009 Coxwell Avenue, East York, ON M4C 3G4 1.49km -
LCBO - Danforth and Greenwood
1145 Danforth Ave, Danforth and Greenwood, Toronto, ON M4J 1M5 2.23km
-
Toronto Honda
2300 Danforth Ave, Toronto, ON M4C 1K6 0.67km -
Petro-Canada
2265 Danforth Ave, Toronto, ON M4C 1K5 0.74km -
Splash and Shine Car Wash
1901 Danforth Avenue, Toronto, ON M4C 1J5 1.02km
-
Alliance Cinemas The Beach
1651 Queen Street E, Toronto, ON M4L 1G5 2.92km -
Fox Theatre
2236 Queen St E, Toronto, ON M4E 1G2 2.93km -
Funspree
Toronto, ON M4M 3A7 3.21km
-
Danforth/Coxwell Library
1675 Danforth Avenue, Toronto, ON M4C 5P2 1.32km -
Dawes Road Library
416 Dawes Road, Toronto, ON M4B 2E8 1.46km -
S. Walter Stewart Library
170 Memorial Park Ave, Toronto, ON M4J 2K5 1.51km
-
Michael Garron Hospital
825 Coxwell Avenue, East York, ON M4C 3E7 1.16km -
Providence Healthcare
3276 Saint Clair Avenue E, Toronto, ON M1L 1W1 2.98km -
Bridgepoint Health
1 Bridgepoint Drive, Toronto, ON M4M 2B5 4.64km
-
Dentonia Park
Avonlea Blvd, Toronto ON 1.27km -
Monarch Park
115 Felstead Ave (Monarch Park), Toronto ON 1.97km -
Flemingdon park
Don Mills & Overlea 2.88km
-
ICICI Bank Canada
150 Ferrand Dr, Toronto ON M3C 3E5 3.55km -
TD Bank Financial Group
2020 Eglinton Ave E, Scarborough ON M1L 2M6 4.64km -
CIBC
946 Lawrence Ave E (at Don Mills Rd.), Toronto ON M3C 1R1 5.67km
- 5 bath
- 3 bed
- 2000 sqft
61 Presley Avenue, Toronto, Ontario • M1L 3P4 • Clairlea-Birchmount
- 4 bath
- 3 bed
- 2000 sqft
169 Ashdale Avenue, Toronto, Ontario • M4L 2Y8 • Greenwood-Coxwell
- 5 bath
- 4 bed
- 3000 sqft
318 Rhodes Avenue, Toronto, Ontario • M4L 3A3 • Greenwood-Coxwell
