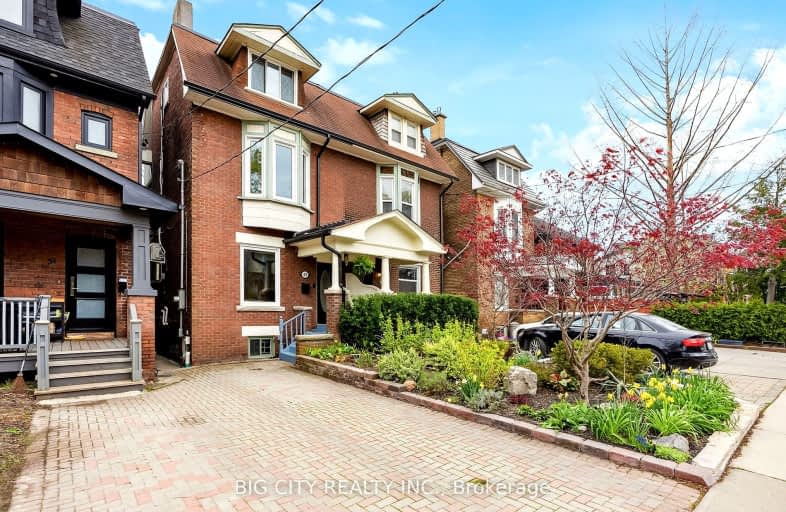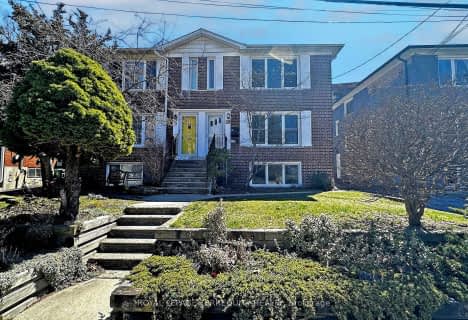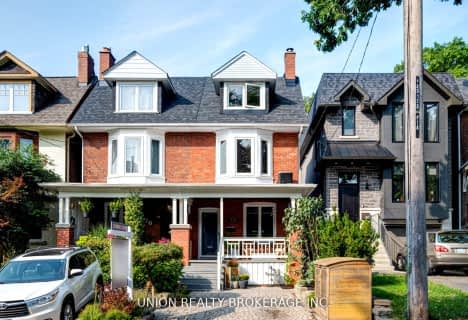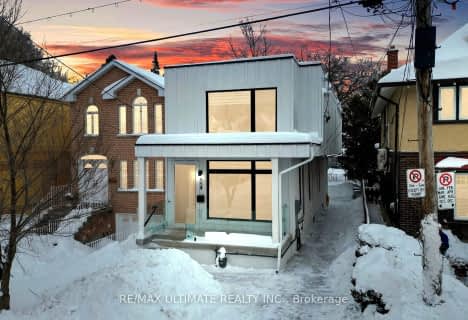Walker's Paradise
- Daily errands do not require a car.
Excellent Transit
- Most errands can be accomplished by public transportation.
Very Bikeable
- Most errands can be accomplished on bike.

Norway Junior Public School
Elementary: PublicÉÉC Georges-Étienne-Cartier
Elementary: CatholicGlen Ames Senior Public School
Elementary: PublicKew Beach Junior Public School
Elementary: PublicWilliamson Road Junior Public School
Elementary: PublicBowmore Road Junior and Senior Public School
Elementary: PublicSchool of Life Experience
Secondary: PublicGreenwood Secondary School
Secondary: PublicNotre Dame Catholic High School
Secondary: CatholicSt Patrick Catholic Secondary School
Secondary: CatholicMonarch Park Collegiate Institute
Secondary: PublicMalvern Collegiate Institute
Secondary: Public-
Woodbine Beach Park
1675 Lake Shore Blvd E (at Woodbine Ave), Toronto ON M4L 3W6 1.08km -
Woodbine Park
Queen St (at Kingston Rd), Toronto ON M4L 1G7 1.03km -
Monarch Park
115 Felstead Ave (Monarch Park), Toronto ON 1.65km
-
Scotiabank
2575 Danforth Ave (Main St), Toronto ON M4C 1L5 1.88km -
BMO Bank of Montreal
2810 Danforth Ave, Toronto ON M4C 1M1 2.23km -
TD Bank Financial Group
3060 Danforth Ave (at Victoria Pk. Ave.), East York ON M4C 1N2 2.7km
- 3 bath
- 4 bed
- 2000 sqft
29 Love Crescent, Toronto, Ontario • M4E 1V6 • East End-Danforth














