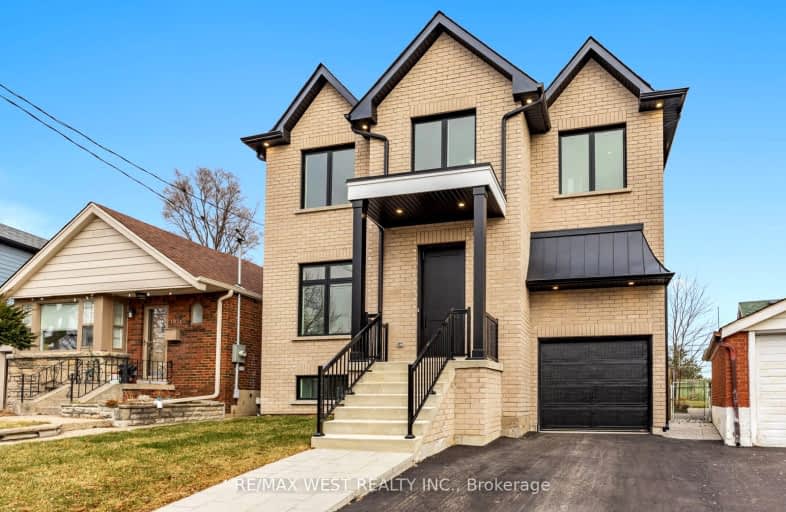
Very Walkable
- Most errands can be accomplished on foot.
Excellent Transit
- Most errands can be accomplished by public transportation.
Very Bikeable
- Most errands can be accomplished on bike.

Holy Cross Catholic School
Elementary: CatholicÉcole élémentaire La Mosaïque
Elementary: PublicDiefenbaker Elementary School
Elementary: PublicWilkinson Junior Public School
Elementary: PublicCosburn Middle School
Elementary: PublicR H McGregor Elementary School
Elementary: PublicEast York Alternative Secondary School
Secondary: PublicSchool of Life Experience
Secondary: PublicSubway Academy I
Secondary: PublicGreenwood Secondary School
Secondary: PublicDanforth Collegiate Institute and Technical School
Secondary: PublicEast York Collegiate Institute
Secondary: Public-
Sophie's Sports Bar
466 Cosburn Ave, East York, ON M4J 2N5 0.27km -
King's Belly English Pub
429A Donlands Avenue, Toronto, ON M4J 3S3 0.69km -
Skara Greek Cuisine
1050 Coxwell Avenue, East York, ON M4C 3G5 0.87km
-
Radio Station Cafe
381 Donlands Avenue, Toronto, ON M4J 3S2 0.59km -
Apple Cafe
840 Coxwell Ave, East York, ON M4C 5T2 0.75km -
Starbucks
978 Coxwell Avenue, Toronto, ON M4C 3G5 0.81km
-
Hurst Pharmacy
419 Donlands Avenue, East York, ON M4J 3S2 0.67km -
Pharmasave
C114-825 Coxwell Avenue, Toronto, ON M4C 3E7 0.81km -
Danforth Medical Pharmacy
1156 Avenue Danforth, Toronto, ON M4J 1M3 1.05km
-
Karlovo
469 Cosburn Avenue, East York, ON M4J 2N6 0.27km -
Ritz Restaurant
310 Donlands Avenue, East York, ON M4J 3R9 0.51km -
Simba Grill
375 Donlands Avenue, East York, ON M4J 3S2 0.57km
-
East York Town Centre
45 Overlea Boulevard, Toronto, ON M4H 1C3 1.91km -
Carrot Common
348 Danforth Avenue, Toronto, ON M4K 1P1 2km -
Gerrard Square
1000 Gerrard Street E, Toronto, ON M4M 3G6 2.39km
-
Fresh From The Farm
350 Donlands Avenue, East York, ON M4J 3S1 0.61km -
Wayne's Supermarket
1054 Coxwell Ave, East York, ON M4C 3G5 0.88km -
Oriental Food Mart
1015 Pape Ave, East York, ON M4K 3V8 1.01km
-
LCBO - Coxwell
1009 Coxwell Avenue, East York, ON M4C 3G4 0.9km -
LCBO - Danforth and Greenwood
1145 Danforth Ave, Danforth and Greenwood, Toronto, ON M4J 1M5 1.11km -
LCBO
200 Danforth Avenue, Toronto, ON M4K 1N2 2.23km
-
Greenwood Auto Centre
331 Av Sammon, East York, ON M4J 2A4 0.48km -
Go Go Gas Bar
483 Sammon Ave, East York, ON M4J 2B3 0.67km -
Esso
561 O'connor Drive, East York, ON M4C 2Z7 0.94km
-
Funspree
Toronto, ON M4M 3A7 2.27km -
Alliance Cinemas The Beach
1651 Queen Street E, Toronto, ON M4L 1G5 3.19km -
Fox Theatre
2236 Queen St E, Toronto, ON M4E 1G2 4.4km
-
S. Walter Stewart Library
170 Memorial Park Ave, Toronto, ON M4J 2K5 0.53km -
Todmorden Room Library
1081 1/2 Pape Avenue, Toronto, ON M4K 3W6 1.06km -
Danforth/Coxwell Library
1675 Danforth Avenue, Toronto, ON M4C 5P2 1.43km
-
Michael Garron Hospital
825 Coxwell Avenue, East York, ON M4C 3E7 0.9km -
Bridgepoint Health
1 Bridgepoint Drive, Toronto, ON M4M 2B5 3.14km -
SickKids
555 University Avenue, Toronto, ON M5G 1X8 4.15km
-
Dieppe Park
455 Cosburn Ave (Greenwood), Toronto ON M4J 2N2 0.14km -
Monarch Park
115 Felstead Ave (Monarch Park), Toronto ON 1.58km -
Greenwood Park Playground
Gerrard Street East, Toronto ON 2.44km
-
BMO Bank of Montreal
518 Danforth Ave (Ferrier), Toronto ON M4K 1P6 1.71km -
Manulife Financial
200 Bloor St E, Toronto ON M4W 1E5 4.26km -
TD Bank Financial Group
77 Bloor St W (at Bay St.), Toronto ON M5S 1M2 4.93km
- 4 bath
- 4 bed
- 2500 sqft
39 Standish Avenue, Toronto, Ontario • M4W 3B2 • Rosedale-Moore Park
- 5 bath
- 4 bed
75 Holborne Avenue, Toronto, Ontario • M4C 2R2 • Danforth Village-East York
- 4 bath
- 4 bed
- 2500 sqft
47 Woodfield Road, Toronto, Ontario • M4L 2W4 • Greenwood-Coxwell
- 4 bath
- 7 bed
- 3000 sqft
1352-1354 Queen Street East, Toronto, Ontario • M4L 1C8 • South Riverdale





















