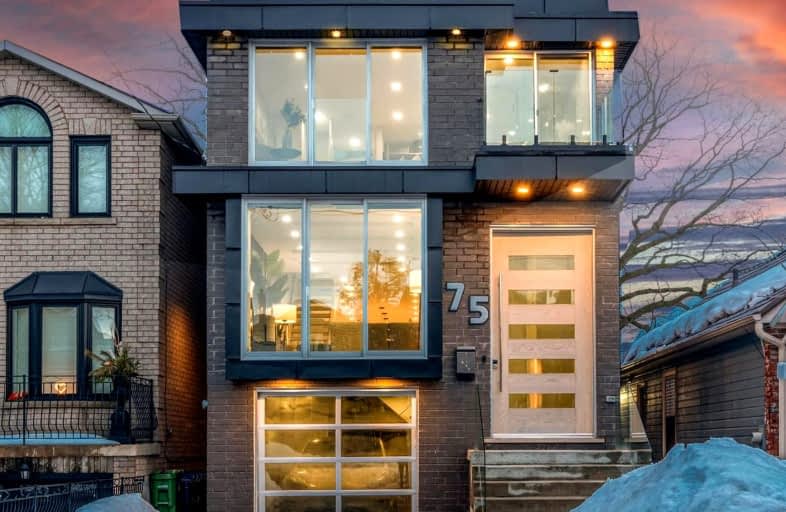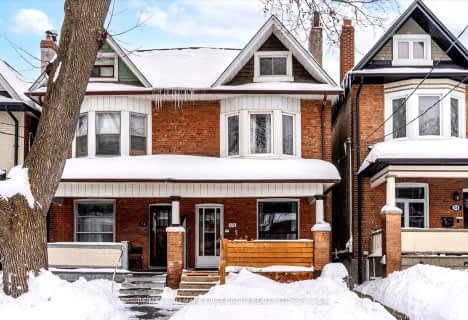Very Walkable
- Most errands can be accomplished on foot.
Excellent Transit
- Most errands can be accomplished by public transportation.
Biker's Paradise
- Daily errands do not require a car.

Parkside Elementary School
Elementary: PublicCanadian Martyrs Catholic School
Elementary: CatholicDiefenbaker Elementary School
Elementary: PublicEarl Beatty Junior and Senior Public School
Elementary: PublicCosburn Middle School
Elementary: PublicR H McGregor Elementary School
Elementary: PublicEast York Alternative Secondary School
Secondary: PublicSchool of Life Experience
Secondary: PublicGreenwood Secondary School
Secondary: PublicMonarch Park Collegiate Institute
Secondary: PublicDanforth Collegiate Institute and Technical School
Secondary: PublicEast York Collegiate Institute
Secondary: Public-
Taylor Creek Park
200 Dawes Rd (at Crescent Town Rd.), Toronto ON M4C 5M8 1.31km -
Monarch Park
115 Felstead Ave (Monarch Park), Toronto ON 1.69km -
Greenwood Park
150 Greenwood Ave (at Dundas), Toronto ON M4L 2R1 2.75km
-
BMO Bank of Montreal
627 Pharmacy Ave, Toronto ON M1L 3H3 3.15km -
Scotiabank
1046 Queen St E (at Pape Ave.), Toronto ON M4M 1K4 3.78km -
BMO Bank of Montreal
1900 Eglinton Ave E (btw Pharmacy Ave. & Hakimi Ave.), Toronto ON M1L 2L9 4.21km
- 5 bath
- 4 bed
- 3000 sqft
60 Glenwood Crescent, Toronto, Ontario • M4B 1J6 • O'Connor-Parkview
- 5 bath
- 4 bed
- 2500 sqft
84 Westbourne Avenue, Toronto, Ontario • M1L 2Y5 • Clairlea-Birchmount






















