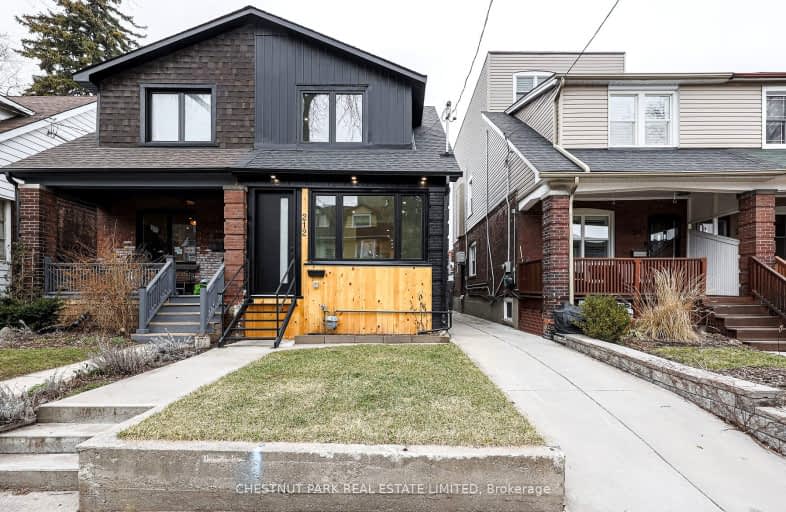Walker's Paradise
- Daily errands do not require a car.
Rider's Paradise
- Daily errands do not require a car.
Very Bikeable
- Most errands can be accomplished on bike.

East Alternative School of Toronto
Elementary: PublicQuest Alternative School Senior
Elementary: PublicFirst Nations School of Toronto Junior Senior
Elementary: PublicBlake Street Junior Public School
Elementary: PublicPape Avenue Junior Public School
Elementary: PublicWithrow Avenue Junior Public School
Elementary: PublicFirst Nations School of Toronto
Secondary: PublicSEED Alternative
Secondary: PublicEastdale Collegiate Institute
Secondary: PublicSubway Academy I
Secondary: PublicCALC Secondary School
Secondary: PublicRiverdale Collegiate Institute
Secondary: Public-
The Real Jerk
842 Gerrard Street E, Toronto, ON M4M 1Y7 0.18km -
East End Vine
817 Gerrard Street E, Toronto, ON M4M 1Y8 0.23km -
Wynona
819 Gerrard Street E, Toronto, ON M4M 1Y8 0.22km
-
Carlaw Pastry & Café
525 Carlaw Ave, Toronto, ON M4K 3J3 0.18km -
Pulse
821 Gerrard Street E, Toronto, ON M4M 1Y8 0.22km -
Hailed Coffee
801 Gerrard Street E, Toronto, ON M4M 1Y5 0.26km
-
Primal MMA Academy
388 Carlaw Avenue, Unit 116, Toronto, ON M4M 2T4 0.33km -
Planet Fitness
1000 Gerrard Street East, Toronto, ON M4M 3G6 0.42km -
Primal Gym
388 Carlaw Avenue, Unit W3, Toronto, ON M4M 2T4 0.42km
-
Vina Pharmacy
1025 Gerrard Street E, Toronto, ON M4M 1Z6 0.59km -
Pharmacy Broadon
607 Gerrard Street E, Toronto, ON M4M 1Y2 0.69km -
Shoppers Drug Mart
970 Queen Street E, Toronto, ON M4M 1J8 0.93km
-
Fresh
461 Carlaw Ave, Toronto, ON M4K 3H9 0.15km -
Little Caesars
457 Carlaw Avenue, Toronto, ON M4K 3H9 0.15km -
The Real Jerk
842 Gerrard Street E, Toronto, ON M4M 1Y7 0.18km
-
Gerrard Square
1000 Gerrard Street E, Toronto, ON M4M 3G6 0.42km -
Gerrard Square
1000 Gerrard Street E, Toronto, ON M4M 3G6 0.42km -
Carrot Common
348 Danforth Avenue, Toronto, ON M4K 1P1 1.16km
-
Jeff’s No Frills
449 Carlaw Avenue, Toronto, ON M4K 3J1 0.15km -
Jeff’s No Frills
449 Carlaw Ave, Toronto, ON M4K 3J1 0.17km -
Luke's Grocery & Snack Bar
635 Logan Ave, Toronto, ON M4K 3C4 0.31km
-
LCBO
200 Danforth Avenue, Toronto, ON M4K 1N2 1.29km -
LCBO - Danforth and Greenwood
1145 Danforth Ave, Danforth and Greenwood, Toronto, ON M4J 1M5 1.6km -
LCBO
1015 Lake Shore Boulevard E, Toronto, ON M4M 1B3 1.7km
-
Don Valley Auto Centre
388 Carlaw Avenue, Toronto, ON M4M 2T4 0.41km -
Leslieville Pumps
913 Queen Street E, Toronto, ON M4M 1J4 0.97km -
Logan Motors
917 Queen Street E, Toronto, ON M4M 1J6 1km
-
Funspree
Toronto, ON M4M 3A7 0.69km -
Alliance Cinemas The Beach
1651 Queen Street E, Toronto, ON M4L 1G5 2.43km -
Nightwood Theatre
55 Mill Street, Toronto, ON M5A 3C4 2.43km
-
Toronto Public Library - Riverdale
370 Broadview Avenue, Toronto, ON M4M 2H1 0.79km -
Jones Library
Jones 118 Jones Ave, Toronto, ON M4M 2Z9 0.87km -
Pape/Danforth Library
701 Pape Avenue, Toronto, ON M4K 3S6 1.06km
-
Bridgepoint Health
1 Bridgepoint Drive, Toronto, ON M4M 2B5 0.93km -
Michael Garron Hospital
825 Coxwell Avenue, East York, ON M4C 3E7 2.8km -
Sunnybrook
43 Wellesley Street E, Toronto, ON M4Y 1H1 3.05km
-
Withrow Park
725 Logan Ave (btwn Bain Ave. & McConnell Ave.), Toronto ON M4K 3C7 0.75km -
Jimmie Simpson Park Arena
870 Queen St E (at Booth Ave), Toronto ON M4M 3G9 1.1km -
Joel Weeks Park
10 Thompson St, Toronto ON 1.2km
-
TD Bank Financial Group
16B Leslie St (at Lake Shore Blvd), Toronto ON M4M 3C1 1.82km -
TD Bank Financial Group
493 Parliament St (at Carlton St), Toronto ON M4X 1P3 1.93km -
TD Bank Financial Group
420 Bloor St E (at Sherbourne St.), Toronto ON M4W 1H4 2.67km
- 4 bath
- 3 bed
- 2000 sqft
169 Ashdale Avenue, Toronto, Ontario • M4L 2Y8 • Greenwood-Coxwell
- 4 bath
- 4 bed
- 2500 sqft
47 Woodfield Road, Toronto, Ontario • M4L 2W4 • Greenwood-Coxwell
- 3 bath
- 3 bed
- 1100 sqft
43 Highfield Road, Toronto, Ontario • M4L 2T9 • Greenwood-Coxwell
- 3 bath
- 3 bed
- 1500 sqft
198 B Moore Avenue, Toronto, Ontario • M4T 1V8 • Rosedale-Moore Park
- 2 bath
- 3 bed
- 2000 sqft
41 Grandview Avenue, Toronto, Ontario • M4K 1J1 • North Riverdale














