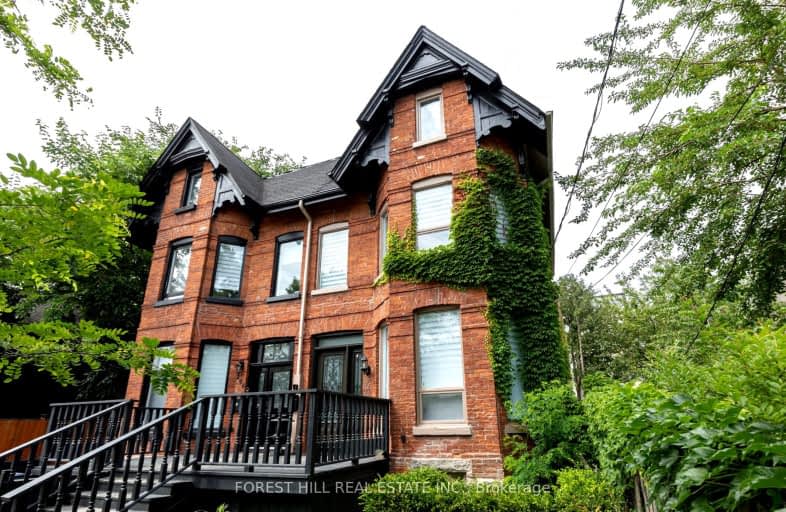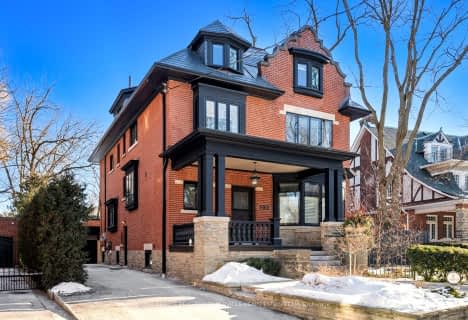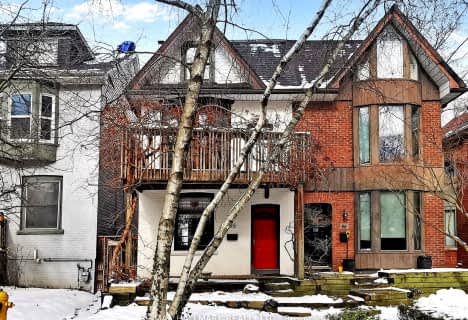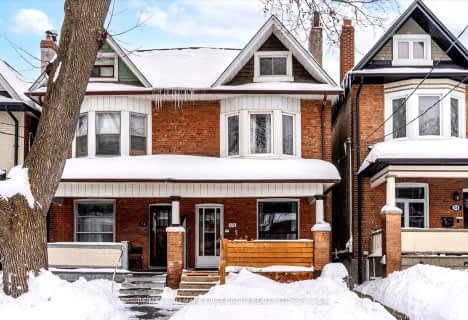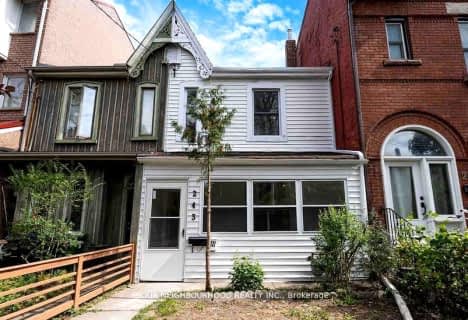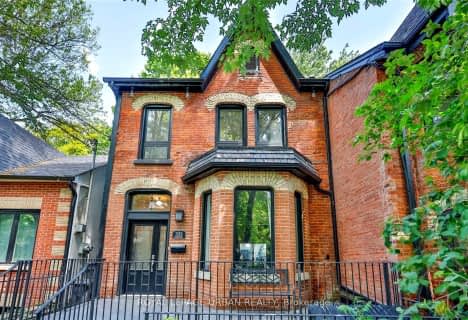Walker's Paradise
- Daily errands do not require a car.
Rider's Paradise
- Daily errands do not require a car.
Biker's Paradise
- Daily errands do not require a car.

Msgr Fraser College (OL Lourdes Campus)
Elementary: CatholicCollège français élémentaire
Elementary: PublicÉcole élémentaire Gabrielle-Roy
Elementary: PublicWinchester Junior and Senior Public School
Elementary: PublicLord Dufferin Junior and Senior Public School
Elementary: PublicOur Lady of Lourdes Catholic School
Elementary: CatholicMsgr Fraser College (St. Martin Campus)
Secondary: CatholicNative Learning Centre
Secondary: PublicSt Michael's Choir (Sr) School
Secondary: CatholicCollège français secondaire
Secondary: PublicMsgr Fraser-Isabella
Secondary: CatholicJarvis Collegiate Institute
Secondary: Public-
Allan Gardens Conservatory
19 Horticultural Ave (Carlton & Sherbourne), Toronto ON M5A 2P2 0.28km -
Riverdale Park West
500 Gerrard St (at River St.), Toronto ON M5A 2H3 0.92km -
College Park Area
College St, Toronto ON 1.07km
-
Alterna Savings
800 Bay St (at College St), Toronto ON M5S 3A9 1.22km -
TD Canada Trust - City Hall
394 Bay St (at Queen St W), Toronto ON M5H 2Y3 1.43km -
TD Bank Financial Group
110 Yonge St (at Adelaide St.), Toronto ON M5C 1T4 1.45km
- 3 bath
- 6 bed
- 2000 sqft
61 Cameron Street, Toronto, Ontario • M5T 2H1 • Kensington-Chinatown
- 3 bath
- 5 bed
- 3000 sqft
103 Gloucester Street, Toronto, Ontario • M4Y 1M2 • Church-Yonge Corridor
