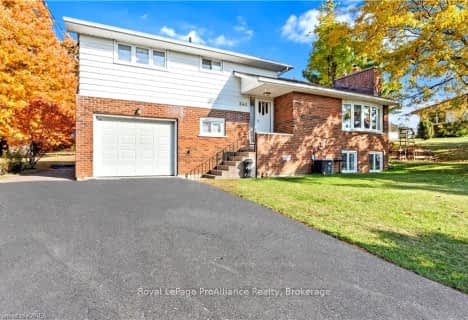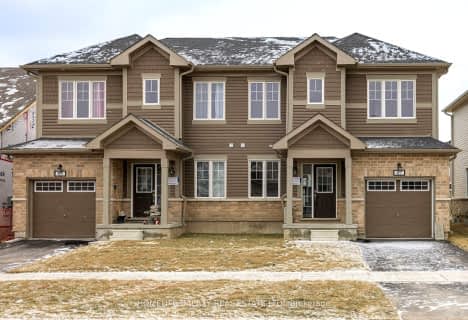Removed on Nov 11, 2022
Note: Property is not currently for sale or for rent.

-
Type: Detached
-
Style: Sidesplit 3
-
Lot Size: 59 x 100
-
Age: No Data
-
Taxes: $3,350 per year
-
Days on Site: 23 Days
-
Added: Dec 18, 2024 (3 weeks on market)
-
Updated:
-
Last Checked: 2 months ago
-
MLS®#: X10397509
-
Listed By: Re/max affiliates realty ltd.
Flooring: Tile, Flooring: Hardwood, Nestled in a mature, family-oriented neighbourhood in the Village of Bath sits this charming 3+1 bed 2 bath home. With a playground w/i walking distance & a beach/boat launch close by, your family will love making memories here. When you pull in the dbl wide driveway, you're welcomed by the warmth and character of the brick ext w/arch details. You will appreciate the functionality of the main flr living. Upstairs is a good sized primary bed with 2 add'l beds and full bath w/tub. Escape to the l/l & cozy up by the wood stove in your add'l living space w/entrance from your fully fenced yard, plus an add'l bed and bath. Downstairs is a fully finished bsmt(2020). The lg insulated 1 car garage serves as an excellent workshop/extra storage space. Other updates: laminate on upper level(2019), ext bsmt door(2019), tub in upstairs bath(2022), upstairs paint(2022), steel roof (2020), Water softener(2021), Reverse Osmosis(2018). Just move in & enjoy. Please include 24 hour irrevocable on offers., Flooring: Laminate
Property Details
Facts for 116 PRUYN Crescent, Loyalist
Status
Days on Market: 23
Last Status: Terminated
Sold Date: Jun 08, 2025
Closed Date: Nov 30, -0001
Expiry Date: Jan 19, 2023
Unavailable Date: Nov 30, -0001
Input Date: Oct 19, 2022
Property
Status: Sale
Property Type: Detached
Style: Sidesplit 3
Area: Loyalist
Community: Bath
Availability Date: Flexible
Inside
Bedrooms: 3
Bedrooms Plus: 1
Bathrooms: 2
Kitchens: 1
Rooms: 8
Air Conditioning: Central Air
Washrooms: 2
Utilities
Gas: Yes
Building
Basement: Finished
Basement 2: Full
Heat Type: Woodburning
Heat Source: Gas
Exterior: Brick
Exterior: Vinyl Siding
Water Supply: Municipal
Parking
Garage Spaces: 1
Garage Type: Attached
Total Parking Spaces: 4
Fees
Tax Year: 2022
Tax Legal Description: LT 67 PL 1084; S/T EASEMENT IN FAVOUR OF THE CORPORATION OF LOYA
Taxes: $3,350
Highlights
Feature: Fenced Yard
Land
Cross Street: BATH ROAD TO VILLAGE
Municipality District: Loyalist
Fronting On: North
Parcel Number: 451330506
Sewer: Sewers
Lot Depth: 100
Lot Frontage: 59
Zoning: Residential
Easements Restrictions: Easement
Rural Services: Natural Gas
Rooms
Room details for 116 PRUYN Crescent, Loyalist
| Type | Dimensions | Description |
|---|---|---|
| Rec Bsmt | 3.75 x 6.17 | |
| Living Lower | 3.40 x 5.96 | |
| Br Lower | 2.48 x 2.71 | |
| Kitchen Main | 3.30 x 3.14 | |
| Dining Main | 2.69 x 2.84 | |
| Living Main | 3.70 x 4.59 | |
| Prim Bdrm 2nd | 3.02 x 4.52 | |
| Br 2nd | 3.50 x 2.71 | |
| Br 2nd | 2.43 x 2.79 | |
| Other | 9.55 x 4.49 |
| XXXXXXXX | XXX XX, XXXX |
XXXXXXX XXX XXXX |
|
| XXX XX, XXXX |
XXXXXX XXX XXXX |
$XXX,XXX | |
| XXXXXXXX | XXX XX, XXXX |
XXXXXXX XXX XXXX |
|
| XXX XX, XXXX |
XXXXXX XXX XXXX |
$XXX,XXX | |
| XXXXXXXX | XXX XX, XXXX |
XXXX XXX XXXX |
$XXX,XXX |
| XXX XX, XXXX |
XXXXXX XXX XXXX |
$XXX,XXX | |
| XXXXXXXX | XXX XX, XXXX |
XXXX XXX XXXX |
$XXX,XXX |
| XXX XX, XXXX |
XXXXXX XXX XXXX |
$XXX,XXX | |
| XXXXXXXX | XXX XX, XXXX |
XXXXXXX XXX XXXX |
|
| XXX XX, XXXX |
XXXXXX XXX XXXX |
$XXX,XXX |
| XXXXXXXX XXXXXXX | XXX XX, XXXX | XXX XXXX |
| XXXXXXXX XXXXXX | XXX XX, XXXX | $259,900 XXX XXXX |
| XXXXXXXX XXXXXXX | XXX XX, XXXX | XXX XXXX |
| XXXXXXXX XXXXXX | XXX XX, XXXX | $519,000 XXX XXXX |
| XXXXXXXX XXXX | XXX XX, XXXX | $139,000 XXX XXXX |
| XXXXXXXX XXXXXX | XXX XX, XXXX | $139,999 XXX XXXX |
| XXXXXXXX XXXX | XXX XX, XXXX | $116,000 XXX XXXX |
| XXXXXXXX XXXXXX | XXX XX, XXXX | $116,500 XXX XXXX |
| XXXXXXXX XXXXXXX | XXX XX, XXXX | XXX XXXX |
| XXXXXXXX XXXXXX | XXX XX, XXXX | $519,000 XXX XXXX |

Amherst Island Public School
Elementary: PublicBath Public School
Elementary: PublicFairfield Elementary School
Elementary: PublicOdessa Public School
Elementary: PublicOur Lady of Mount Carmel Catholic School
Elementary: CatholicAmherstView Public School
Elementary: PublicGateway Community Education Centre
Secondary: PublicErnestown Secondary School
Secondary: PublicBayridge Secondary School
Secondary: PublicFrontenac Secondary School
Secondary: PublicNapanee District Secondary School
Secondary: PublicHoly Cross Catholic Secondary School
Secondary: Catholic- 2 bath
- 3 bed
- 3 bath
- 3 bed
- 1500 sqft



