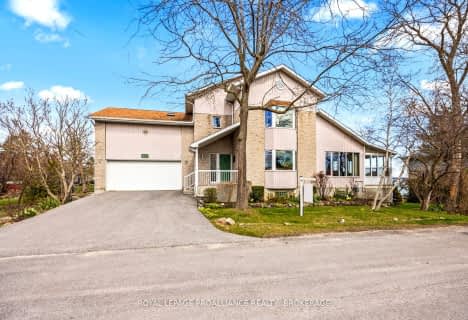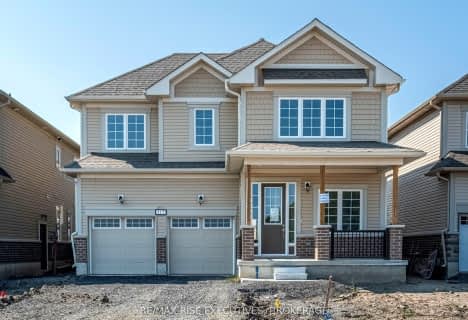
Amherst Island Public School
Elementary: Public
7.13 km
Bath Public School
Elementary: Public
0.77 km
Fairfield Elementary School
Elementary: Public
11.29 km
Odessa Public School
Elementary: Public
11.10 km
Our Lady of Mount Carmel Catholic School
Elementary: Catholic
12.47 km
AmherstView Public School
Elementary: Public
12.65 km
Gateway Community Education Centre
Secondary: Public
15.32 km
Ernestown Secondary School
Secondary: Public
11.04 km
Bayridge Secondary School
Secondary: Public
16.92 km
Frontenac Secondary School
Secondary: Public
17.77 km
Napanee District Secondary School
Secondary: Public
15.20 km
Holy Cross Catholic Secondary School
Secondary: Catholic
17.09 km


