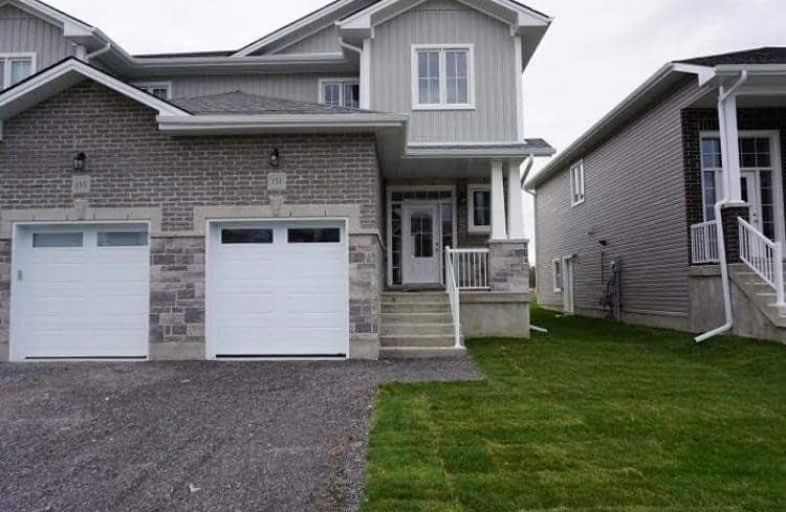Leased on Jun 12, 2025
Note: Property is not currently for sale or for rent.

-
Type: Semi-Detached
-
Style: 2-Storey
-
Lease Term: No Data
-
Possession: September 1st
-
All Inclusive: No Data
-
Lot Size: 30 x 129
-
Age: No Data
-
Days on Site: 24 Days
-
Added: Dec 19, 2024 (3 weeks on market)
-
Updated:
-
Last Checked: 2 months ago
-
MLS®#: X10393116
-
Listed By: Royal lepage team realty
Flooring: Vinyl, Deposit: 4700, Flooring: Laminate, This exceptional semi-detached 3 bed, 2.5 bath is the perfect balance of style & functionality. The pride of ownership in this home can be seen in every room. Located in Lakeside Ponds in Amherstview, this modern design & layout offers plenty of living space. The bright main level features an abundance of windows, flooring, & upgraded railings. The kitchen cabinetry has been upgraded with gleaming countertops & an island with an oversized sink. Gleaming stainless steel appliances include an oversized fridge. Upstairs has lots of natural light & 3 good-sized bedrooms. The Primary Bed has a spacious walk-in closet and an ensuite with a glass-enclosed one-piece shower system. The laundry is located on this level as well. The lower level is an open landscape awaiting your imagination for future development. The backyard feats. an exceptional patio area with a gazebo, a fully fenced yard and loads of room to entertaining. Great location! Listed for sale at MLS#1303947, Flooring: Carpet Wall To Wall
Property Details
Facts for 131 DR RICHARD JAMES Crescent, Loyalist
Status
Days on Market: 24
Last Status: Leased
Sold Date: Sep 19, 2022
Closed Date: Nov 01, 2022
Expiry Date: Oct 31, 2022
Sold Price: $2,350
Unavailable Date: Nov 30, -0001
Input Date: Aug 26, 2022
Property
Status: Lease
Property Type: Semi-Detached
Style: 2-Storey
Area: Loyalist
Community: Amherstview
Availability Date: September 1st
Inside
Bedrooms: 3
Bathrooms: 3
Air Conditioning: Central Air
Fireplace: No
Laundry: Ensuite
Washrooms: 3
Utilities
Gas: Yes
Building
Basement: Full
Basement 2: Unfinished
Heat Type: Forced Air
Heat Source: Gas
Exterior: Brick
Exterior: Stone
Water Supply: Municipal
Parking
Garage Spaces: 1
Garage Type: Public
Total Parking Spaces: 3
Fees
Tax Legal Description: PART LOT 17 PLAN 29M51 PART 26, 29R10519; LOYALIST TOWNSHIP
Highlights
Feature: Fenced Yard
Feature: Golf
Feature: Park
Land
Cross Street: From Bath Road/Route
Municipality District: Loyalist
Fronting On: North
Parcel Number: 451313206
Sewer: Sewers
Lot Depth: 129
Lot Frontage: 30
Zoning: RES
Rural Services: Natural Gas
Payment Frequency: Monthly
| XXXXXXXX | XXX XX, XXXX |
XXXXXX XXX XXXX |
$X,XXX |
| XXX XX, XXXX |
XXXXXX XXX XXXX |
$X,XXX | |
| XXXXXXXX | XXX XX, XXXX |
XXXXXX XXX XXXX |
$X,XXX |
| XXX XX, XXXX |
XXXXXX XXX XXXX |
$X,XXX | |
| XXXXXXXX | XXX XX, XXXX |
XXXXXXX XXX XXXX |
|
| XXX XX, XXXX |
XXXXXX XXX XXXX |
$XXX,XXX | |
| XXXXXXXX | XXX XX, XXXX |
XXXX XXX XXXX |
$XXX,XXX |
| XXX XX, XXXX |
XXXXXX XXX XXXX |
$XXX,XXX |
| XXXXXXXX XXXXXX | XXX XX, XXXX | $2,350 XXX XXXX |
| XXXXXXXX XXXXXX | XXX XX, XXXX | $2,350 XXX XXXX |
| XXXXXXXX XXXXXX | XXX XX, XXXX | $2,350 XXX XXXX |
| XXXXXXXX XXXXXX | XXX XX, XXXX | $2,350 XXX XXXX |
| XXXXXXXX XXXXXXX | XXX XX, XXXX | XXX XXXX |
| XXXXXXXX XXXXXX | XXX XX, XXXX | $599,900 XXX XXXX |
| XXXXXXXX XXXX | XXX XX, XXXX | $375,000 XXX XXXX |
| XXXXXXXX XXXXXX | XXX XX, XXXX | $399,900 XXX XXXX |

Amherst Island Public School
Elementary: PublicCollins Bay Public School
Elementary: PublicW.J. Holsgrove Public School
Elementary: PublicFairfield Elementary School
Elementary: PublicOur Lady of Mount Carmel Catholic School
Elementary: CatholicAmherstView Public School
Elementary: PublicÉcole secondaire publique Mille-Iles
Secondary: PublicLoyola Community Learning Centre
Secondary: CatholicErnestown Secondary School
Secondary: PublicBayridge Secondary School
Secondary: PublicFrontenac Secondary School
Secondary: PublicHoly Cross Catholic Secondary School
Secondary: Catholic