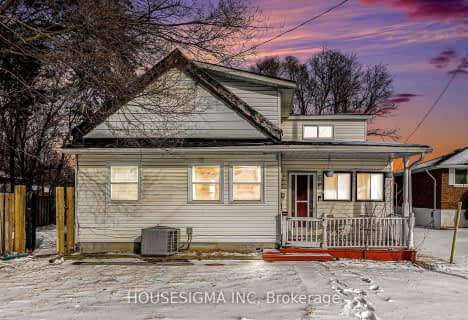Sold on Jun 02, 2020
Note: Property is not currently for sale or for rent.

-
Type: Detached
-
Style: Bungalow
-
Lot Size: 519 x 939
-
Age: No Data
-
Taxes: $5,326 per year
-
Days on Site: 14 Days
-
Added: Oct 28, 2024 (2 weeks on market)
-
Updated:
-
Last Checked: 2 months ago
-
MLS®#: X9100761
-
Listed By: Re/max finest realty inc., brokerage
Beautiful brick bungalow situated on 11 private acres. This home offers 4 bedrooms, Master bedroom with ensuite, 3 bathrooms, Large living room with fireplace, Separate dinning room, Main floor laundry, Attached 2 car garage with inside entry, Basement with walkout into garage, 1 detached garage 31ft X 42ft, Old barn 19ft X 47ft, Cedar rail fencing. Bring the whole family and enjoy charming country living only a 20 min drive from Kingston.
Property Details
Facts for 1362 Old Wilton Road, Loyalist
Status
Days on Market: 14
Last Status: Sold
Sold Date: Jun 02, 2020
Closed Date: Jun 26, 2020
Expiry Date: Nov 18, 2020
Sold Price: $495,000
Unavailable Date: Jun 02, 2020
Input Date: Nov 30, -0001
Property
Status: Sale
Property Type: Detached
Style: Bungalow
Area: Loyalist
Community: Lennox and Addington - South
Inside
Bedrooms: 4
Bathrooms: 3
Kitchens: 1
Air Conditioning: Central Air
Fireplace: Yes
Washrooms: 3
Building
Basement: Full
Basement 2: Unfinished
Heat Type: Forced Air
Heat Source: Propane
Exterior: Brick
Exterior: Vinyl Siding
Elevator: N
Water Supply Type: Drilled Well
Special Designation: Unknown
Parking
Driveway: Other
Garage Spaces: 2
Garage Type: None
Fees
Tax Year: 2019
Tax Legal Description: PT LT 31 CON 5 ERNESTOWN AS IN LA227929 S/T INTEREST IN LA227929
Taxes: $5,326
Highlights
Feature: Wooded/Treed
Land
Cross Street: Princess Street W, H
Municipality District: Loyalist
Parcel Number: 451230310
Pool: None
Sewer: Septic
Lot Depth: 939
Lot Frontage: 519
Zoning: Res/Rural
Rooms
Room details for 1362 Old Wilton Road, Loyalist
| Type | Dimensions | Description |
|---|---|---|
| Kitchen Main | 3.35 x 4.77 | |
| Dining Main | 5.23 x 2.74 | |
| Other Main | 3.96 x 5.33 | |
| Family Main | 3.65 x 4.26 | |
| Living Main | 6.40 x 6.45 | |
| Bathroom Main | - | |
| Bathroom Main | - | |
| Prim Bdrm Main | 4.26 x 7.01 | |
| Bathroom Main | - | Ensuite Bath |
| Bathroom Main | - | |
| Br Main | 3.75 x 4.41 | |
| Br Main | 3.35 x 4.36 |
| XXXXXXXX | XXX XX, XXXX |
XXXX XXX XXXX |
$XXX,XXX |
| XXX XX, XXXX |
XXXXXX XXX XXXX |
$XXX,XXX |
| XXXXXXXX XXXX | XXX XX, XXXX | $495,000 XXX XXXX |
| XXXXXXXX XXXXXX | XXX XX, XXXX | $496,000 XXX XXXX |

Yarker Public School
Elementary: PublicW.J. Holsgrove Public School
Elementary: PublicFairfield Elementary School
Elementary: PublicOdessa Public School
Elementary: PublicOur Lady of Mount Carmel Catholic School
Elementary: CatholicAmherstView Public School
Elementary: PublicLoyola Community Learning Centre
Secondary: CatholicErnestown Secondary School
Secondary: PublicBayridge Secondary School
Secondary: PublicSydenham High School
Secondary: PublicFrontenac Secondary School
Secondary: PublicHoly Cross Catholic Secondary School
Secondary: Catholic- 1 bath
- 4 bed

