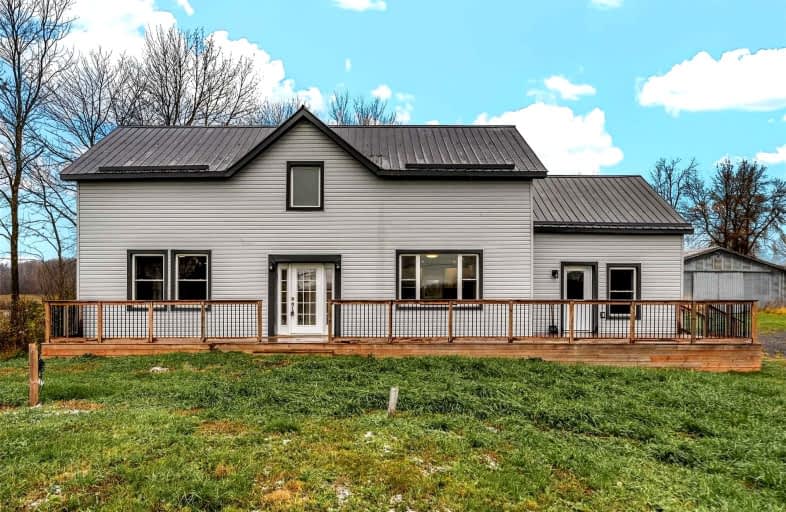
Newburgh Public School
Elementary: Public
14.02 km
Bath Public School
Elementary: Public
5.51 km
J J O'Neill Catholic School
Elementary: Catholic
10.64 km
Odessa Public School
Elementary: Public
12.45 km
The Prince Charles School
Elementary: Public
10.33 km
Southview Public School
Elementary: Public
8.32 km
Gateway Community Education Centre
Secondary: Public
10.64 km
Ernestown Secondary School
Secondary: Public
12.36 km
Bayridge Secondary School
Secondary: Public
20.49 km
Frontenac Secondary School
Secondary: Public
21.63 km
Napanee District Secondary School
Secondary: Public
10.48 km
Holy Cross Catholic Secondary School
Secondary: Catholic
20.50 km
