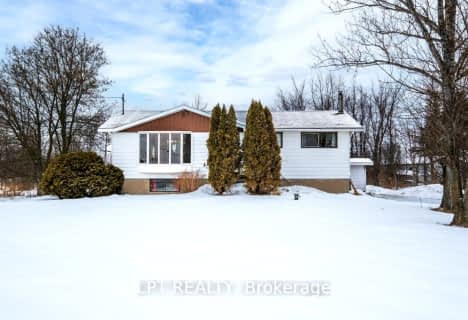Inactive on Apr 30, 2020
Note: Property is not currently for sale or for rent.

-
Type: Semi-Detached
-
Style: Bungalow
-
Lot Size: 25 x 110
-
Age: No Data
-
Days on Site: 93 Days
-
Added: Oct 28, 2024 (3 months on market)
-
Updated:
-
Last Checked: 2 months ago
-
MLS®#: X9100285
-
Listed By: Century 21 limestone realty ltd., brokerage
Available to be built as a 2 or 3 bedroom, this 1070 sq ft Hickory model offers a great layout and is located on a cul-de-sac with a full walk-out basement. Fully sodded lots, paved driveways, HRV systems, flat-finish ceilings +++.
Property Details
Facts for 33 Tegan Court, Loyalist
Status
Days on Market: 93
Last Status: Expired
Sold Date: Jun 10, 2025
Closed Date: Nov 30, -0001
Expiry Date: Apr 30, 2020
Unavailable Date: May 01, 2020
Input Date: Nov 30, -0001
Property
Status: Sale
Property Type: Semi-Detached
Style: Bungalow
Area: Loyalist
Community: Odessa
Inside
Bedrooms: 2
Bathrooms: 2
Kitchens: 1
Fireplace: No
Washrooms: 2
Utilities
Gas: Yes
Cable: Yes
Building
Basement: Full
Basement 2: Unfinished
Heat Type: Forced Air
Heat Source: Gas
Exterior: Stone
Exterior: Vinyl Siding
Elevator: N
Water Supply: Municipal
Special Designation: Unknown
Parking
Driveway: Other
Garage Spaces: 1
Garage Type: None
Fees
Tax Year: 2019
Tax Legal Description: LOT 12S, PLAN 29M-55
Land
Cross Street: Hwy #2 West to Potte
Municipality District: Loyalist
Parcel Number: 000000TBD
Pool: None
Sewer: Sewers
Lot Depth: 110
Lot Frontage: 25
Acres: < .50
Zoning: Res
Rural Services: Recycling Pckup
Rooms
Room details for 33 Tegan Court, Loyalist
| Type | Dimensions | Description |
|---|---|---|
| Kitchen Main | 3.45 x 3.04 | |
| Dining Main | 4.26 x 3.55 | |
| Great Rm Main | 4.16 x 6.35 | |
| Prim Bdrm Main | 3.55 x 3.96 | |
| Br Main | 3.04 x 3.35 | |
| Other | - | Ensuite Bath |
| Other | - |
| XXXXXXXX | XXX XX, XXXX |
XXXX XXX XXXX |
$XXX,XXX |
| XXX XX, XXXX |
XXXXXX XXX XXXX |
$XXX,XXX | |
| XXXXXXXX | XXX XX, XXXX |
XXXXXXX XXX XXXX |
|
| XXX XX, XXXX |
XXXXXX XXX XXXX |
$XXX,XXX |
| XXXXXXXX XXXX | XXX XX, XXXX | $375,000 XXX XXXX |
| XXXXXXXX XXXXXX | XXX XX, XXXX | $370,000 XXX XXXX |
| XXXXXXXX XXXXXXX | XXX XX, XXXX | XXX XXXX |
| XXXXXXXX XXXXXX | XXX XX, XXXX | $359,900 XXX XXXX |

W.J. Holsgrove Public School
Elementary: PublicBath Public School
Elementary: PublicFairfield Elementary School
Elementary: PublicOdessa Public School
Elementary: PublicOur Lady of Mount Carmel Catholic School
Elementary: CatholicAmherstView Public School
Elementary: PublicLoyola Community Learning Centre
Secondary: CatholicErnestown Secondary School
Secondary: PublicBayridge Secondary School
Secondary: PublicSydenham High School
Secondary: PublicFrontenac Secondary School
Secondary: PublicHoly Cross Catholic Secondary School
Secondary: Catholic- 1 bath
- 3 bed
4971 County Road 2 Road, Loyalist, Ontario • K0H 2H0 • Lennox and Addington - South

